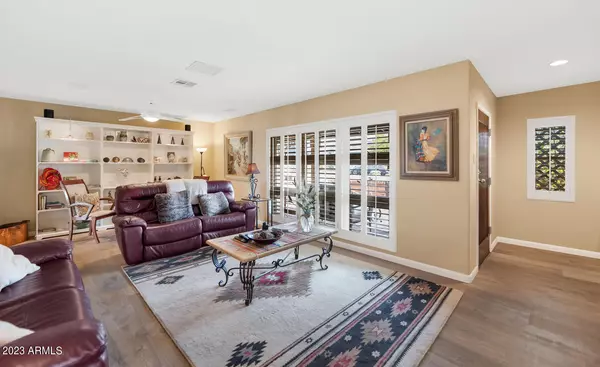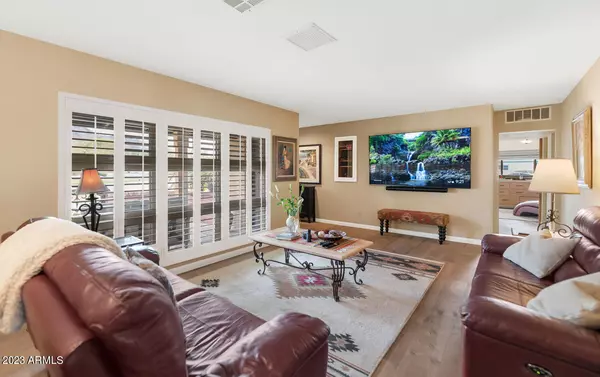
3 Beds
2 Baths
2,378 SqFt
3 Beds
2 Baths
2,378 SqFt
Key Details
Property Type Single Family Home
Sub Type Single Family - Detached
Listing Status Active
Purchase Type For Rent
Square Footage 2,378 sqft
Subdivision Hidden Villalge
MLS Listing ID 6307247
Bedrooms 3
HOA Y/N No
Originating Board Arizona Regional Multiple Listing Service (ARMLS)
Year Built 1957
Lot Size 9,055 Sqft
Acres 0.21
Property Description
Location
State AZ
County Maricopa
Community Hidden Villalge
Direction From Lafayette Blvd, travel south to house on your right.
Rooms
Master Bedroom Downstairs
Den/Bedroom Plus 3
Ensuite Laundry Dryer Included, Inside, Washer Included
Separate Den/Office N
Interior
Interior Features Water Softener, Master Downstairs, Eat-in Kitchen, Breakfast Bar, No Interior Steps, Pantry, Bidet, Full Bth Master Bdrm, High Speed Internet, Granite Counters
Laundry Location Dryer Included,Inside,Washer Included
Heating Natural Gas
Cooling Refrigeration, Ceiling Fan(s)
Flooring Carpet, Stone, Wood
Fireplaces Number No Fireplace
Fireplaces Type None
Furnishings Furnished
Fireplace No
Window Features Dual Pane,ENERGY STAR Qualified Windows,Tinted Windows,Vinyl Frame
Laundry Dryer Included, Inside, Washer Included
Exterior
Exterior Feature Built-in BBQ, Covered Patio(s), Patio, Built-in Barbecue
Garage Electric Door Opener
Garage Spaces 2.0
Garage Description 2.0
Fence Block
Pool None
Community Features Biking/Walking Path
Waterfront No
View Mountain(s)
Roof Type Composition
Accessibility Accessible Hallway(s)
Parking Type Electric Door Opener
Private Pool No
Building
Lot Description Alley, Corner Lot, Grass Front, Synthetic Grass Back
Story 1
Builder Name Unknown
Sewer Public Sewer
Water City Water
Structure Type Built-in BBQ,Covered Patio(s),Patio,Built-in Barbecue
New Construction No
Schools
Elementary Schools Hopi Elementary School
Middle Schools Ingleside Middle School
High Schools Arcadia Neighborhood Learning Center
School District Scottsdale Unified District
Others
Pets Allowed Lessor Approval
Senior Community No
Tax ID 171-37-024
Horse Property N

Copyright 2024 Arizona Regional Multiple Listing Service, Inc. All rights reserved.

7326 E Evans Drive, Scottsdale, AZ,, 85260, United States






