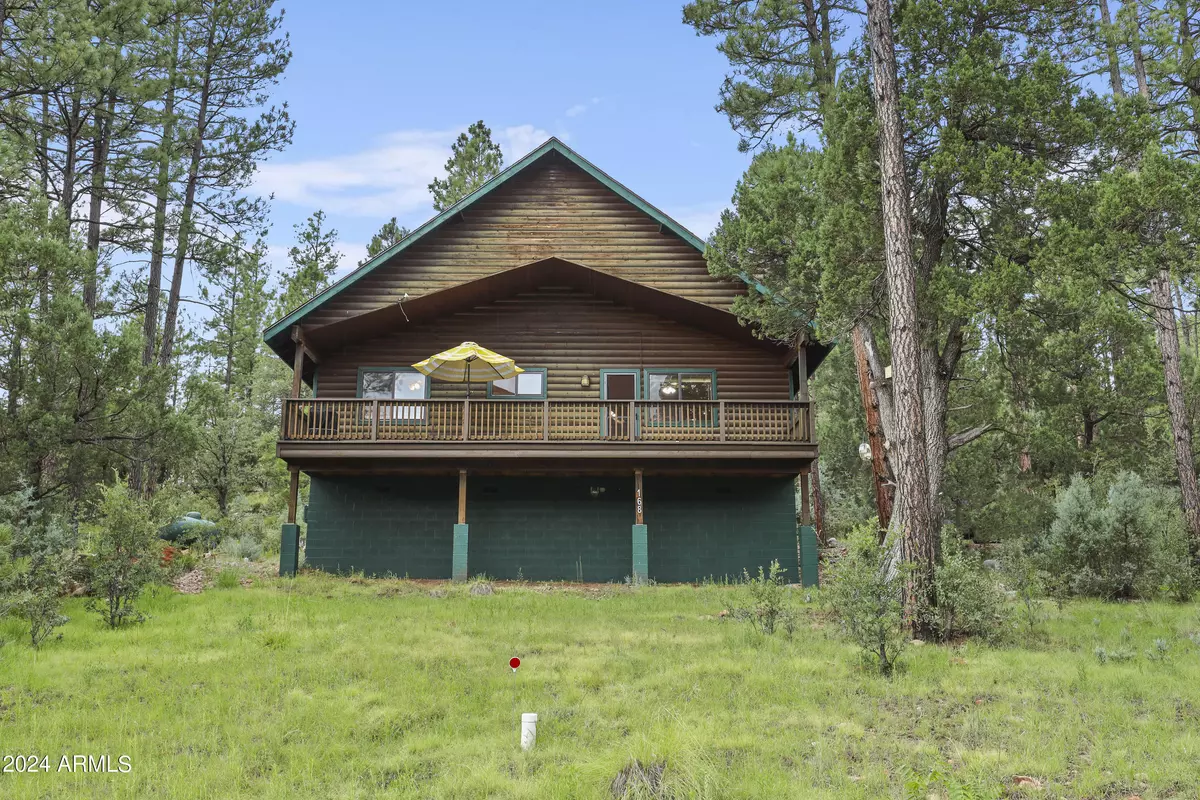
2 Beds
2 Baths
1,080 SqFt
2 Beds
2 Baths
1,080 SqFt
Key Details
Property Type Single Family Home
Sub Type Single Family - Detached
Listing Status Pending
Purchase Type For Sale
Square Footage 1,080 sqft
Price per Sqft $416
Subdivision Christopher Creek
MLS Listing ID 6741740
Bedrooms 2
HOA Fees $399/ann
HOA Y/N Yes
Originating Board Arizona Regional Multiple Listing Service (ARMLS)
Year Built 2002
Annual Tax Amount $3,047
Tax Year 2023
Lot Size 0.420 Acres
Acres 0.42
Property Description
Step inside to the inviting open floor plan that features a stunning floor-to-ceiling stone gas fireplace. The knotty-pine kitchen cabinets & vaulted ceiling enhances the cabin's rustic charm. Each bedroom has its own full-size bath, including a jetted tub in the master suite. the property is served by an alternative septic and shared well. Take advantage of highlighted features: New roof w/30 yr warranty (2022), Tankless water heater 2020), new electric range (2021), Mini-split heat/cool system (2022), and screen doors. Located in a quiet gated community near Christopher Creek and the stunning Rim Lakes, this property is perfect for nature enthusiasts. With fishing, hiking, mountain biking, and kayaking available at one of the eight nearby lakes on the Mogollon Rim, your weekends will be filled with adventure and exploration!
Please note rental restrictions apply. Propane tank is leased and metered for your ease of use. The association fee covers water/well maintenance and road upkeep.
Location
State AZ
County Gila
Community Christopher Creek
Direction From Payson Hwy 260 and Christopher Creek Loop Exit Directions: East on N Hwy 260 approx. 20 miles to Christopher Creek Loop exit. Turn left just before the Fire Station. Once through gate, take t
Rooms
Den/Bedroom Plus 2
Separate Den/Office N
Interior
Interior Features Kitchen Island, Full Bth Master Bdrm, Separate Shwr & Tub, Tub with Jets
Heating Mini Split, Propane
Cooling Mini Split, Ceiling Fan(s)
Flooring Carpet, Tile, Wood
Fireplaces Number 1 Fireplace
Fireplaces Type 1 Fireplace, Family Room
Fireplace Yes
Window Features Dual Pane
SPA None
Exterior
Fence None
Pool None
Amenities Available Self Managed
Waterfront No
Roof Type Composition
Private Pool No
Building
Lot Description Cul-De-Sac, Natural Desert Back, Natural Desert Front
Story 1
Builder Name Unknown
Sewer Other, Septic in & Cnctd
Water Shared Well
Schools
Elementary Schools Out Of Maricopa Cnty
Middle Schools Out Of Maricopa Cnty
High Schools Out Of Maricopa Cnty
School District Payson Unified District
Others
HOA Name CC Estates Assoc
HOA Fee Include Water
Senior Community No
Tax ID 303-08-002-M
Ownership Fee Simple
Acceptable Financing CTL, 1031 Exchange, FHA, VA Loan
Horse Property N
Listing Terms CTL, 1031 Exchange, FHA, VA Loan

Copyright 2024 Arizona Regional Multiple Listing Service, Inc. All rights reserved.

7326 E Evans Drive, Scottsdale, AZ,, 85260, United States






