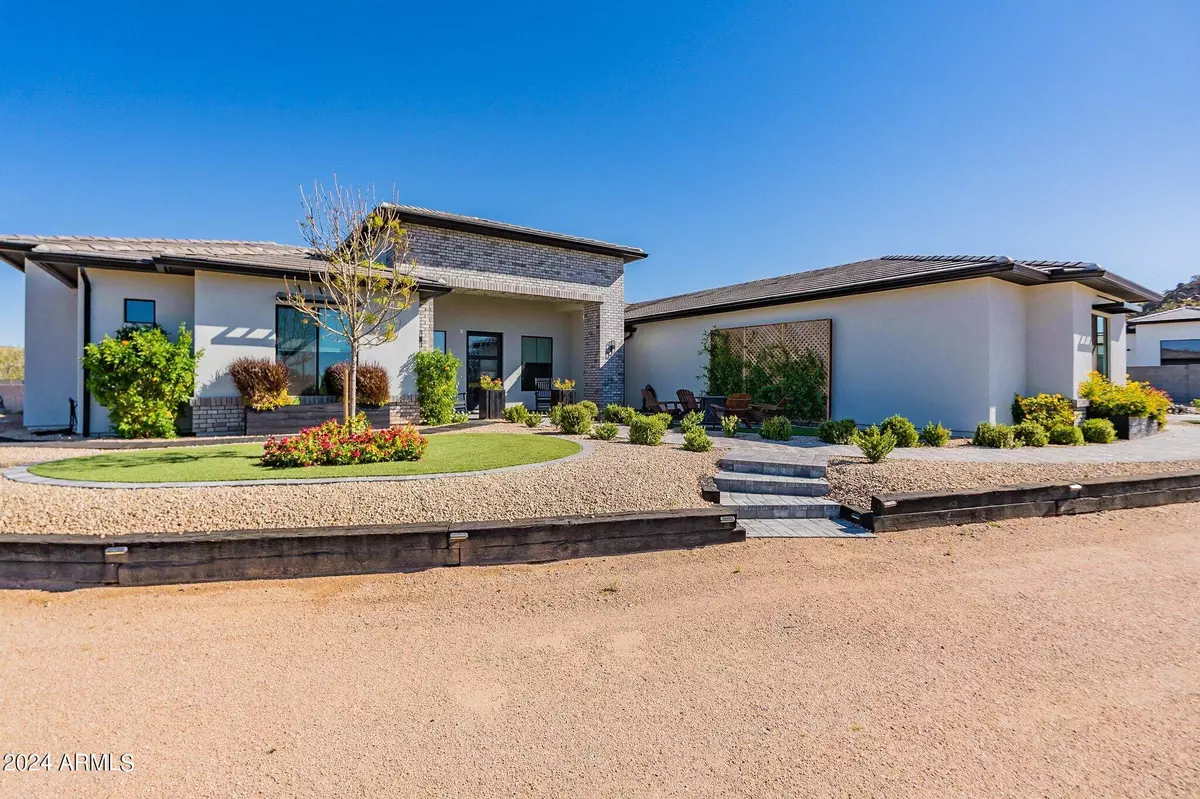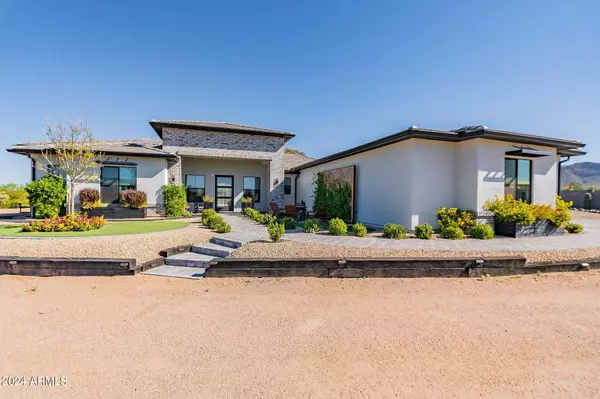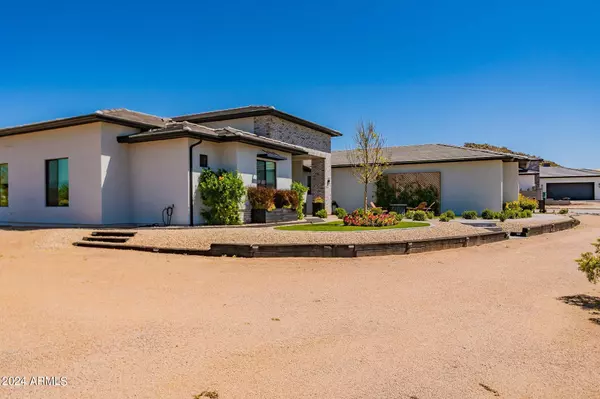
4 Beds
3 Baths
2,983 SqFt
4 Beds
3 Baths
2,983 SqFt
OPEN HOUSE
Sun Nov 24, 10:00am - 1:00pm
Key Details
Property Type Single Family Home
Sub Type Single Family - Detached
Listing Status Active
Purchase Type For Sale
Square Footage 2,983 sqft
Price per Sqft $414
Subdivision County Island
MLS Listing ID 6745151
Style Ranch
Bedrooms 4
HOA Y/N No
Originating Board Arizona Regional Multiple Listing Service (ARMLS)
Year Built 2021
Annual Tax Amount $3,813
Tax Year 2023
Lot Size 0.830 Acres
Acres 0.83
Property Description
Location
State AZ
County Maricopa
Community County Island
Direction West on McDowell South (left) on 91st Place Wrap around second house on the right
Rooms
Other Rooms Great Room
Master Bedroom Split
Den/Bedroom Plus 5
Separate Den/Office Y
Interior
Interior Features Eat-in Kitchen, Breakfast Bar, No Interior Steps, Soft Water Loop, Vaulted Ceiling(s), Kitchen Island, Pantry, Double Vanity, Full Bth Master Bdrm, Separate Shwr & Tub, High Speed Internet, Granite Counters
Heating Electric
Cooling Refrigeration, Ceiling Fan(s)
Flooring Vinyl
Fireplaces Number No Fireplace
Fireplaces Type None
Fireplace No
Window Features Dual Pane,Low-E
SPA Heated,Private
Exterior
Exterior Feature Covered Patio(s), Gazebo/Ramada, Patio, RV Hookup
Garage RV Gate, RV Access/Parking
Garage Spaces 3.0
Garage Description 3.0
Fence Block
Pool None
Amenities Available None
Waterfront No
View Mountain(s)
Roof Type Tile
Private Pool No
Building
Lot Description Desert Front, Gravel/Stone Back, Synthetic Grass Frnt, Synthetic Grass Back, Auto Timer H2O Front, Auto Timer H2O Back
Story 1
Builder Name Jeff Rogers Homes
Sewer Septic in & Cnctd
Water Shared Well
Architectural Style Ranch
Structure Type Covered Patio(s),Gazebo/Ramada,Patio,RV Hookup
Schools
Elementary Schools Zaharis Elementary
Middle Schools Fremont Junior High School
High Schools Red Mountain High School
School District Mesa Unified District
Others
HOA Fee Include No Fees
Senior Community No
Tax ID 219-31-235-A
Ownership Fee Simple
Acceptable Financing Conventional, FHA, VA Loan
Horse Property Y
Listing Terms Conventional, FHA, VA Loan

Copyright 2024 Arizona Regional Multiple Listing Service, Inc. All rights reserved.

7326 E Evans Drive, Scottsdale, AZ,, 85260, United States






