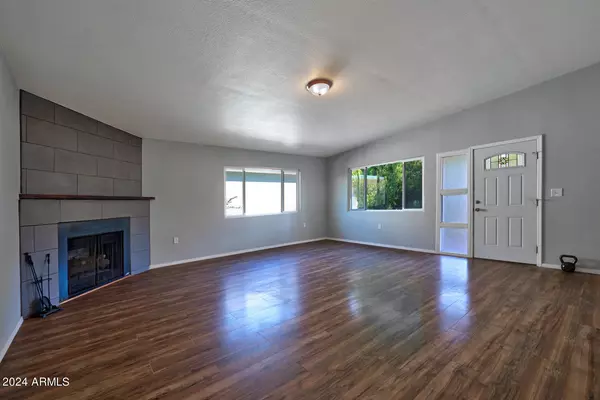
GET MORE INFORMATION
$ 242,000
$ 249,900 3.2%
3 Beds
2 Baths
1,610 SqFt
$ 242,000
$ 249,900 3.2%
3 Beds
2 Baths
1,610 SqFt
Key Details
Sold Price $242,000
Property Type Single Family Home
Sub Type Single Family - Detached
Listing Status Sold
Purchase Type For Sale
Square Footage 1,610 sqft
Price per Sqft $150
Subdivision Warren
MLS Listing ID 6755287
Sold Date 11/20/24
Style Other (See Remarks)
Bedrooms 3
HOA Y/N No
Originating Board Arizona Regional Multiple Listing Service (ARMLS)
Year Built 1963
Annual Tax Amount $1,785
Tax Year 2023
Lot Size 5,598 Sqft
Acres 0.13
Property Description
Seller will consider any and all offers no sooner than Tuesday 9/17/24.
Location
State AZ
County Cochise
Community Warren
Direction Take Bisbee Rd South to Congdon, then go Left to Shattuck, turn Left again to the house on the Left.
Rooms
Other Rooms Great Room
Den/Bedroom Plus 3
Separate Den/Office N
Interior
Interior Features Eat-in Kitchen, No Interior Steps, Full Bth Master Bdrm
Heating Natural Gas
Cooling Refrigeration
Flooring Carpet, Laminate
Fireplaces Number 1 Fireplace
Fireplaces Type 1 Fireplace, Family Room, Gas
Fireplace Yes
Window Features Dual Pane
SPA None
Laundry WshrDry HookUp Only
Exterior
Exterior Feature Balcony, Patio, Private Yard
Garage RV Gate, Unassigned, RV Access/Parking, Gated
Fence Chain Link
Pool None
Amenities Available Not Managed
Waterfront No
Roof Type Composition
Private Pool No
Building
Lot Description Natural Desert Back, Natural Desert Front
Story 1
Builder Name UNK
Sewer Public Sewer
Water City Water
Architectural Style Other (See Remarks)
Structure Type Balcony,Patio,Private Yard
New Construction Yes
Schools
Elementary Schools Greenway Primary School
Middle Schools Lowell School - Bisbee
High Schools Bisbee High School
School District Bisbee Unified District
Others
HOA Fee Include No Fees
Senior Community No
Tax ID 101-11-070
Ownership Fee Simple
Acceptable Financing FHA, USDA Loan, VA Loan
Horse Property N
Listing Terms FHA, USDA Loan, VA Loan
Financing Other
Special Listing Condition Pre-Foreclosure

Copyright 2024 Arizona Regional Multiple Listing Service, Inc. All rights reserved.
Bought with Non-MLS Office

7326 E Evans Drive, Scottsdale, AZ,, 85260, United States






