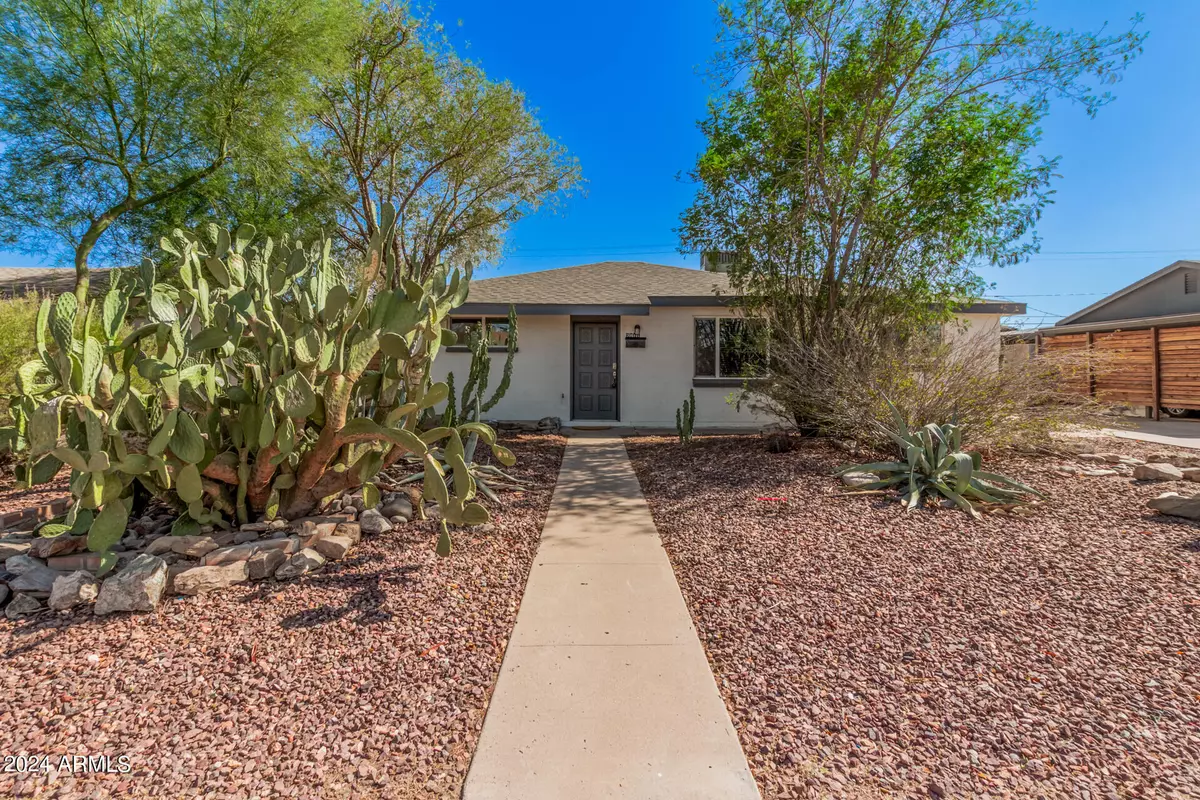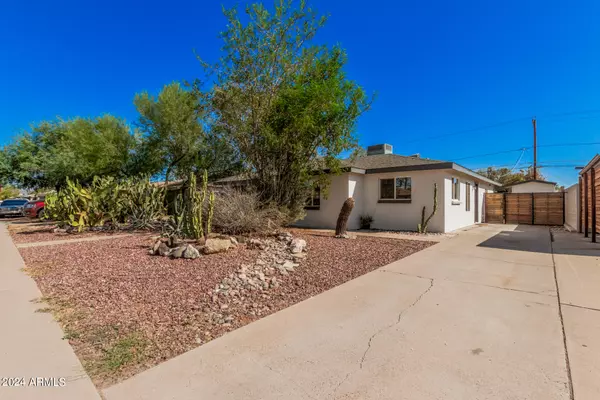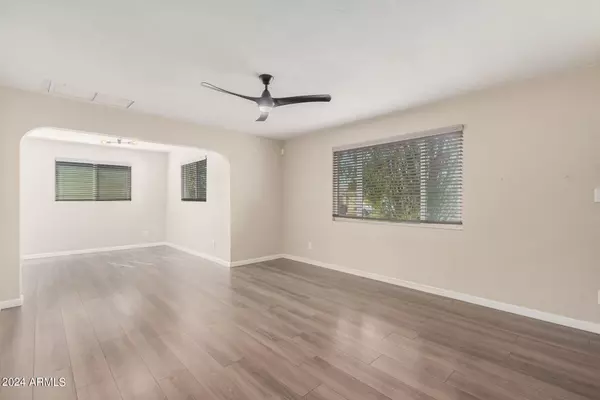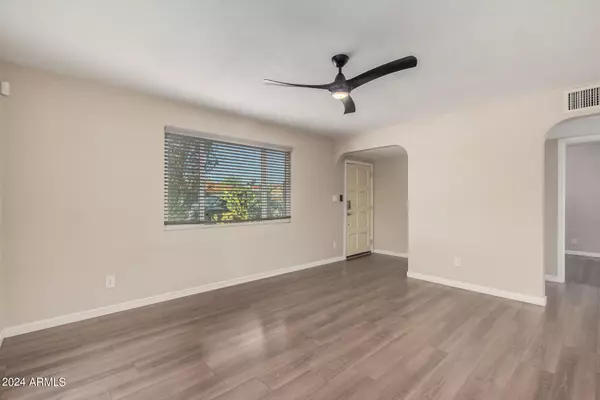
4 Beds
2 Baths
1,416 SqFt
4 Beds
2 Baths
1,416 SqFt
Key Details
Property Type Single Family Home
Sub Type Single Family - Detached
Listing Status Active
Purchase Type For Rent
Square Footage 1,416 sqft
Subdivision Alta Vista 8
MLS Listing ID 6758561
Style Ranch
Bedrooms 4
HOA Y/N No
Originating Board Arizona Regional Multiple Listing Service (ARMLS)
Year Built 1954
Lot Size 6,377 Sqft
Acres 0.15
Property Description
The spacious eat-in kitchen is equipped with modern stainless steel appliances, granite countertops, and abundant cabinet storage, making it ideal for everyday living and entertaining. A flexible bonus room off the kitchen can serve as an office, den, or home gym, providing added versatility to suit your needs. The primary bedroom boasts direct access to a large covered patio, perfect for morning coffee or evening relaxation, along with a private en-suite bath.
Step outside into the huge and thoughtfully landscaped backyard, where you'll find a covered patio, pavers, lush turf, and privacy in the fully fenced yard, creating an inviting space for outdoor gatherings. Extra storage space in the laundry room adds convenience.
Situated in a prime location near the light rail, Rose Mofford Sports Complex and Dog Park, Castles and Coasters with easy access to I-17, this home offers both comfort and accessibility. Don't miss the opportunity to make this charming retreat your own!
Location
State AZ
County Maricopa
Community Alta Vista 8
Rooms
Master Bedroom Not split
Den/Bedroom Plus 5
Separate Den/Office Y
Interior
Interior Features Eat-in Kitchen, No Interior Steps, 3/4 Bath Master Bdrm, High Speed Internet, Granite Counters
Heating Natural Gas
Cooling Programmable Thmstat, Refrigeration, Ceiling Fan(s)
Flooring Laminate
Fireplaces Number No Fireplace
Fireplaces Type None
Furnishings Unfurnished
Fireplace No
Window Features Dual Pane,Low-E
Laundry In Unit
Exterior
Exterior Feature Covered Patio(s), Patio, Private Yard
Fence Other, Block
Pool None
Community Features Transportation Svcs, Near Light Rail Stop, Near Bus Stop
Waterfront No
Roof Type Composition,Rolled/Hot Mop
Private Pool No
Building
Lot Description Sprinklers In Rear, Sprinklers In Front, Alley, Gravel/Stone Front, Gravel/Stone Back, Synthetic Grass Back, Auto Timer H2O Front, Auto Timer H2O Back
Story 1
Builder Name Unknown
Sewer Public Sewer
Water City Water
Architectural Style Ranch
Structure Type Covered Patio(s),Patio,Private Yard
New Construction Yes
Schools
Elementary Schools Washington Elementary School - Phoenix
Middle Schools Palo Verde Middle School
High Schools Cortez High School
School District Glendale Union High School District
Others
Pets Allowed Lessor Approval
Senior Community No
Tax ID 150-01-014
Horse Property N

Copyright 2024 Arizona Regional Multiple Listing Service, Inc. All rights reserved.

7326 E Evans Drive, Scottsdale, AZ,, 85260, United States






