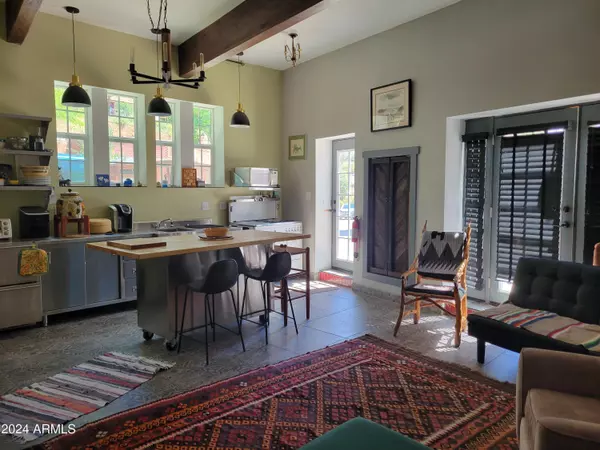
1 Bed
1.75 Baths
1,009 SqFt
1 Bed
1.75 Baths
1,009 SqFt
Key Details
Property Type Single Family Home
Sub Type Single Family - Detached
Listing Status Active
Purchase Type For Sale
Square Footage 1,009 sqft
Price per Sqft $345
Subdivision Old Bisbee
MLS Listing ID 6759217
Bedrooms 1
HOA Y/N No
Originating Board Arizona Regional Multiple Listing Service (ARMLS)
Year Built 1906
Annual Tax Amount $1,159
Tax Year 2021
Lot Size 800 Sqft
Acres 0.02
Property Description
Location
State AZ
County Cochise
Community Old Bisbee
Direction Main Str in Old Bisbee, to Review Alley, becomes Brewery Ave, 221 Brewery Ave is next to Mimosa, same side. Street Parking only.
Rooms
Master Bedroom Upstairs
Den/Bedroom Plus 1
Separate Den/Office N
Interior
Interior Features Upstairs, Kitchen Island, Full Bth Master Bdrm
Heating Other, Mini Split
Cooling Mini Split, Ceiling Fan(s)
Flooring Laminate, Tile, Wood
Fireplaces Number No Fireplace
Fireplaces Type None
Fireplace No
Window Features Dual Pane,Vinyl Frame
SPA None
Exterior
Exterior Feature Patio
Fence Wrought Iron
Pool None
Amenities Available None
Waterfront No
Roof Type Metal
Private Pool No
Building
Lot Description Sprinklers In Rear, Sprinklers In Front, Auto Timer H2O Front, Auto Timer H2O Back
Story 1
Builder Name UNK
Sewer Public Sewer
Water Pvt Water Company
Structure Type Patio
Schools
Elementary Schools Greenway Primary School
Middle Schools Greenway Middle School
High Schools Lowell School - Bisbee
School District Bisbee Unified District
Others
HOA Fee Include No Fees
Senior Community No
Tax ID 103-63-171
Ownership Fee Simple
Acceptable Financing Conventional
Horse Property N
Listing Terms Conventional

Copyright 2024 Arizona Regional Multiple Listing Service, Inc. All rights reserved.

7326 E Evans Drive, Scottsdale, AZ,, 85260, United States






