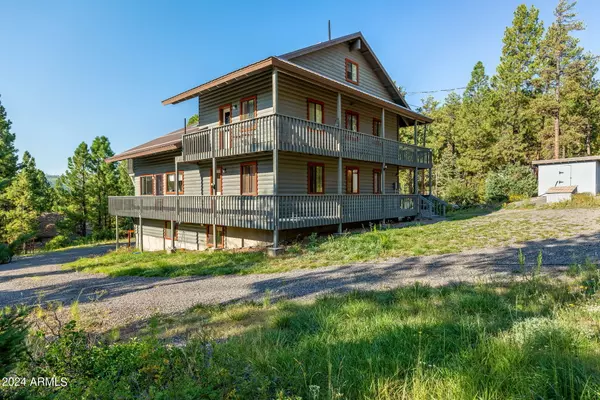
3 Beds
3 Baths
2,440 SqFt
3 Beds
3 Baths
2,440 SqFt
Key Details
Property Type Single Family Home
Sub Type Single Family - Detached
Listing Status Active
Purchase Type For Sale
Square Footage 2,440 sqft
Price per Sqft $286
Subdivision Greer Unsubdivided
MLS Listing ID 6762161
Style Other (See Remarks)
Bedrooms 3
HOA Y/N No
Originating Board Arizona Regional Multiple Listing Service (ARMLS)
Year Built 1993
Annual Tax Amount $3,127
Tax Year 2023
Lot Size 1.384 Acres
Acres 1.38
Property Description
Location
State AZ
County Apache
Community Greer Unsubdivided
Direction CALL LISTING OFFICE FOR DIRECTIONS.
Rooms
Other Rooms Loft
Basement Finished
Master Bedroom Upstairs
Den/Bedroom Plus 5
Separate Den/Office Y
Interior
Interior Features Upstairs, Eat-in Kitchen, Breakfast Bar, Drink Wtr Filter Sys, Vaulted Ceiling(s), Kitchen Island, Pantry, Double Vanity, Separate Shwr & Tub
Heating Propane
Cooling See Remarks
Flooring Carpet, Tile, Wood
Fireplaces Number 1 Fireplace
Fireplaces Type 1 Fireplace, Living Room
Fireplace Yes
Window Features Dual Pane
SPA None
Exterior
Garage Spaces 3.0
Garage Description 3.0
Fence Wire
Pool None
Amenities Available None
Waterfront No
Roof Type Metal
Private Pool No
Building
Lot Description Auto Timer H2O Front, Auto Timer H2O Back
Story 2
Builder Name UNK
Sewer Other
Water Onsite Well
Architectural Style Other (See Remarks)
Schools
Elementary Schools Adult
Middle Schools Adult
High Schools Adult
School District Round Valley Unified District
Others
HOA Fee Include Other (See Remarks)
Senior Community No
Tax ID 102-05-045-A
Ownership Fee Simple
Acceptable Financing Conventional, VA Loan
Horse Property Y
Horse Feature Barn
Listing Terms Conventional, VA Loan

Copyright 2024 Arizona Regional Multiple Listing Service, Inc. All rights reserved.

7326 E Evans Drive, Scottsdale, AZ,, 85260, United States






