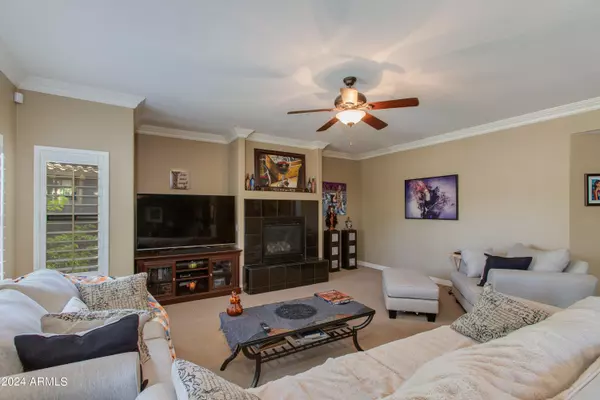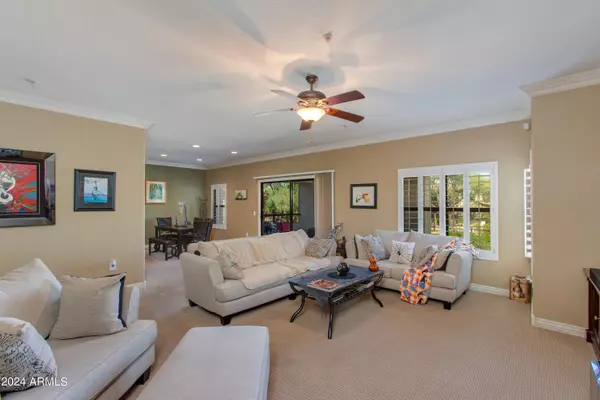
2 Beds
2 Baths
1,843 SqFt
2 Beds
2 Baths
1,843 SqFt
Key Details
Property Type Townhouse
Sub Type Townhouse
Listing Status Active
Purchase Type For Sale
Square Footage 1,843 sqft
Price per Sqft $357
Subdivision Bella Monte At Desert Ridge Condominium Amd
MLS Listing ID 6764820
Style Contemporary
Bedrooms 2
HOA Fees $388/mo
HOA Y/N Yes
Originating Board Arizona Regional Multiple Listing Service (ARMLS)
Year Built 2008
Annual Tax Amount $4,060
Tax Year 2023
Lot Size 1,840 Sqft
Acres 0.04
Property Description
Location
State AZ
County Maricopa
Community Bella Monte At Desert Ridge Condominium Amd
Direction North on 56th St to 1st entrance into community. Left into community, left again at fountain, and follow road around to 6th building on your right, bldg #57.
Rooms
Other Rooms Great Room
Den/Bedroom Plus 3
Separate Den/Office Y
Interior
Interior Features 9+ Flat Ceilings, Full Bth Master Bdrm, High Speed Internet, Granite Counters
Heating Natural Gas
Cooling Refrigeration
Flooring Carpet, Tile
Fireplaces Number 1 Fireplace
Fireplaces Type 1 Fireplace, Family Room, Gas
Fireplace Yes
Window Features Sunscreen(s),Dual Pane
SPA None
Exterior
Exterior Feature Balcony, Covered Patio(s), Patio
Garage Electric Door Opener
Garage Spaces 2.0
Garage Description 2.0
Fence None
Pool None
Community Features Gated Community, Community Spa Htd, Community Spa, Community Pool Htd, Community Pool, Golf, Biking/Walking Path
Amenities Available Management
Waterfront No
Roof Type Tile
Private Pool No
Building
Lot Description Desert Front, Gravel/Stone Front, Grass Back
Story 2
Builder Name Homes by Towne
Sewer Public Sewer
Water City Water
Architectural Style Contemporary
Structure Type Balcony,Covered Patio(s),Patio
Schools
Elementary Schools Desert Trails Elementary School
Middle Schools Explorer Middle School
High Schools Pinnacle High School
School District Paradise Valley Unified District
Others
HOA Name Bella Monte
HOA Fee Include Maintenance Grounds,Maintenance Exterior
Senior Community No
Tax ID 212-39-547
Ownership Fee Simple
Acceptable Financing Conventional, FHA, VA Loan
Horse Property N
Listing Terms Conventional, FHA, VA Loan

Copyright 2024 Arizona Regional Multiple Listing Service, Inc. All rights reserved.

7326 E Evans Drive, Scottsdale, AZ,, 85260, United States






