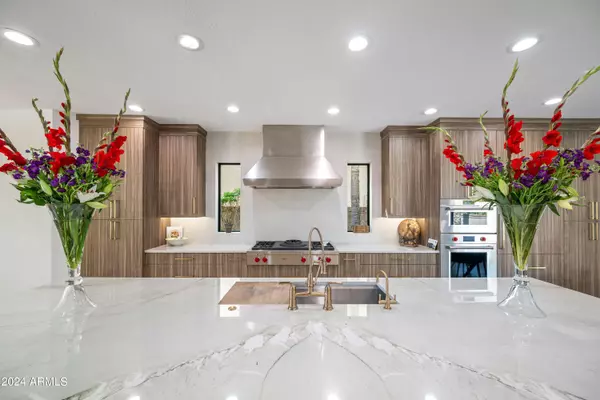
4 Beds
3.5 Baths
4,388 SqFt
4 Beds
3.5 Baths
4,388 SqFt
Key Details
Property Type Single Family Home
Sub Type Single Family - Detached
Listing Status Pending
Purchase Type For Sale
Square Footage 4,388 sqft
Price per Sqft $682
Subdivision Gainey Ranch
MLS Listing ID 6768591
Style Contemporary
Bedrooms 4
HOA Fees $607/mo
HOA Y/N Yes
Originating Board Arizona Regional Multiple Listing Service (ARMLS)
Year Built 1987
Annual Tax Amount $6,307
Tax Year 2023
Lot Size 9,120 Sqft
Acres 0.21
Property Description
Location
State AZ
County Maricopa
Community Gainey Ranch
Direction Enter in off of the Gainey Ranch Road/Doubletree. Guard will guide you from there.
Rooms
Other Rooms Guest Qtrs-Sep Entrn, Great Room, Media Room, Family Room, BonusGame Room
Master Bedroom Split
Den/Bedroom Plus 5
Separate Den/Office N
Interior
Interior Features Upstairs, Eat-in Kitchen, Breakfast Bar, Drink Wtr Filter Sys, Fire Sprinklers, Vaulted Ceiling(s), Wet Bar, Kitchen Island, Pantry, Double Vanity, Full Bth Master Bdrm, Separate Shwr & Tub, High Speed Internet, Granite Counters
Heating Electric
Cooling Refrigeration, Ceiling Fan(s)
Flooring Stone
Fireplaces Number 1 Fireplace
Fireplaces Type 1 Fireplace, Fire Pit, Living Room
Fireplace Yes
Window Features Mechanical Sun Shds
SPA None
Exterior
Exterior Feature Balcony, Covered Patio(s), Patio, Private Yard
Garage Attch'd Gar Cabinets, Dir Entry frm Garage, Electric Door Opener, Separate Strge Area, Electric Vehicle Charging Station(s)
Garage Spaces 2.0
Garage Description 2.0
Fence Block, Wrought Iron
Pool Heated, Private
Community Features Gated Community, Pickleball Court(s), Community Spa Htd, Community Spa, Community Pool Htd, Community Pool, Guarded Entry, Golf, Tennis Court(s), Biking/Walking Path, Clubhouse, Fitness Center
Utilities Available Propane
Amenities Available Club, Membership Opt, Management
Waterfront Yes
View Mountain(s)
Roof Type Tile,Concrete
Private Pool Yes
Building
Lot Description Waterfront Lot, Sprinklers In Rear, Desert Back, On Golf Course, Gravel/Stone Front, Gravel/Stone Back, Synthetic Grass Frnt
Story 2
Builder Name Geoffrey Edmunds
Sewer Public Sewer
Water City Water
Architectural Style Contemporary
Structure Type Balcony,Covered Patio(s),Patio,Private Yard
New Construction Yes
Schools
Elementary Schools Cochise Elementary School
Middle Schools Cocopah Middle School
High Schools Chaparral High School
School District Scottsdale Unified District
Others
HOA Name Enclave 2
HOA Fee Include Cable TV,Maintenance Grounds,Street Maint,Front Yard Maint
Senior Community No
Tax ID 175-60-309
Ownership Fee Simple
Acceptable Financing Conventional
Horse Property N
Listing Terms Conventional

Copyright 2024 Arizona Regional Multiple Listing Service, Inc. All rights reserved.

7326 E Evans Drive, Scottsdale, AZ,, 85260, United States






