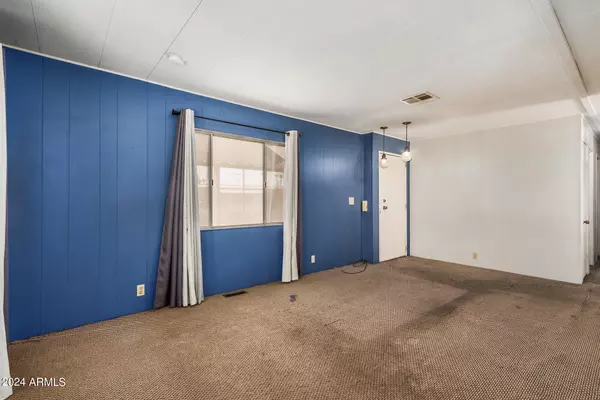
2 Beds
2 Baths
960 SqFt
2 Beds
2 Baths
960 SqFt
Key Details
Property Type Mobile Home
Sub Type Mfg/Mobile Housing
Listing Status Pending
Purchase Type For Sale
Square Footage 960 sqft
Price per Sqft $38
Subdivision Palm Shadows
MLS Listing ID 6769781
Bedrooms 2
HOA Y/N No
Originating Board Arizona Regional Multiple Listing Service (ARMLS)
Land Lease Amount 783.0
Year Built 1970
Tax Year 2023
Property Description
Location
State AZ
County Maricopa
Community Palm Shadows
Direction Go South on 51st Ave from Northern Ave. Palm Shadows community on the west side of street. Unit located towards back of park, corner lot directly behind the park office.
Rooms
Master Bedroom Not split
Den/Bedroom Plus 2
Separate Den/Office N
Interior
Interior Features Pantry, 2 Master Baths, Full Bth Master Bdrm, Laminate Counters
Heating Electric
Cooling Refrigeration, Ceiling Fan(s)
Flooring Carpet, Vinyl
Fireplaces Number No Fireplace
Fireplaces Type None
Fireplace No
SPA None
Exterior
Exterior Feature Screened in Patio(s)
Carport Spaces 2
Fence See Remarks
Pool None
Community Features Community Spa Htd, Community Pool Htd, Community Pool, Near Bus Stop, Community Laundry, Biking/Walking Path, Clubhouse, Fitness Center
Amenities Available Management
Roof Type Built-Up
Private Pool No
Building
Lot Description Corner Lot, Gravel/Stone Front, Gravel/Stone Back
Story 1
Builder Name SILVERCREST
Sewer Public Sewer
Water City Water
Structure Type Screened in Patio(s)
New Construction No
Schools
Elementary Schools Adult
Middle Schools Adult
High Schools Adult
School District Out Of Area
Others
HOA Fee Include Maintenance Grounds,No Fees,Street Maint
Senior Community Yes
Tax ID 147-15-001-B
Ownership Leasehold
Horse Property N
Special Listing Condition Age Restricted (See Remarks)

Copyright 2024 Arizona Regional Multiple Listing Service, Inc. All rights reserved.

7326 E Evans Drive, Scottsdale, AZ,, 85260, United States






