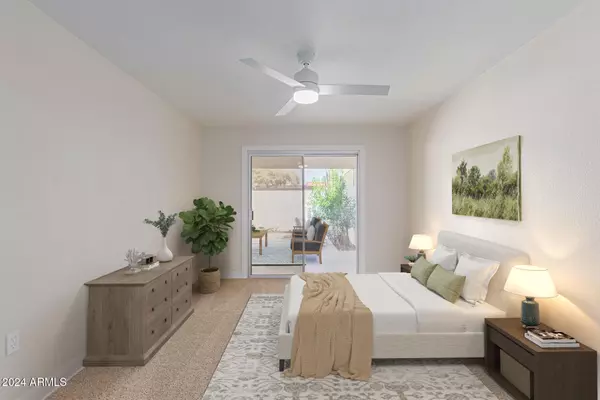
2 Beds
1 Bath
1,034 SqFt
2 Beds
1 Bath
1,034 SqFt
Key Details
Property Type Townhouse
Sub Type Townhouse
Listing Status Active Under Contract
Purchase Type For Sale
Square Footage 1,034 sqft
Price per Sqft $222
Subdivision Sun City Unit 24
MLS Listing ID 6772384
Style Territorial/Santa Fe
Bedrooms 2
HOA Fees $277/mo
HOA Y/N Yes
Originating Board Arizona Regional Multiple Listing Service (ARMLS)
Year Built 1971
Annual Tax Amount $496
Tax Year 2024
Lot Size 2,080 Sqft
Acres 0.05
Property Description
Location
State AZ
County Maricopa
Community Sun City Unit 24
Direction Go West on Thunderbird Blvd toward N 99th Ave.. Turn Left onto W Royal Oak Rd.. Take your first left, then first right, unit will be on your right hand side.
Rooms
Master Bedroom Not split
Den/Bedroom Plus 2
Separate Den/Office N
Interior
Interior Features Eat-in Kitchen, 9+ Flat Ceilings, No Interior Steps, Pantry, Full Bth Master Bdrm, High Speed Internet, Granite Counters
Heating Electric
Cooling Refrigeration, Ceiling Fan(s)
Flooring Carpet, Vinyl
Fireplaces Number No Fireplace
Fireplaces Type None
Fireplace No
Window Features Dual Pane
SPA None
Laundry WshrDry HookUp Only
Exterior
Exterior Feature Covered Patio(s), Private Yard
Garage Dir Entry frm Garage, Electric Door Opener
Garage Spaces 1.0
Garage Description 1.0
Fence Block
Pool None
Community Features Community Spa Htd, Community Spa, Community Pool Htd, Community Pool, Near Bus Stop, Community Media Room, Tennis Court(s), Biking/Walking Path, Clubhouse
Amenities Available FHA Approved Prjct, Management, VA Approved Prjct
Waterfront No
Roof Type Built-Up
Private Pool No
Building
Lot Description Sprinklers In Front, Grass Front
Story 1
Builder Name Del Webb
Sewer Public Sewer
Water City Water
Architectural Style Territorial/Santa Fe
Structure Type Covered Patio(s),Private Yard
New Construction Yes
Schools
Elementary Schools Adult
Middle Schools Adult
High Schools Adult
School District Out Of Area
Others
HOA Name Alamo Court
HOA Fee Include Insurance,Sewer,Maintenance Grounds,Street Maint,Front Yard Maint,Water
Senior Community Yes
Tax ID 200-81-581
Ownership Fee Simple
Acceptable Financing Conventional, VA Loan
Horse Property N
Listing Terms Conventional, VA Loan
Special Listing Condition Age Restricted (See Remarks)

Copyright 2024 Arizona Regional Multiple Listing Service, Inc. All rights reserved.

7326 E Evans Drive, Scottsdale, AZ,, 85260, United States






