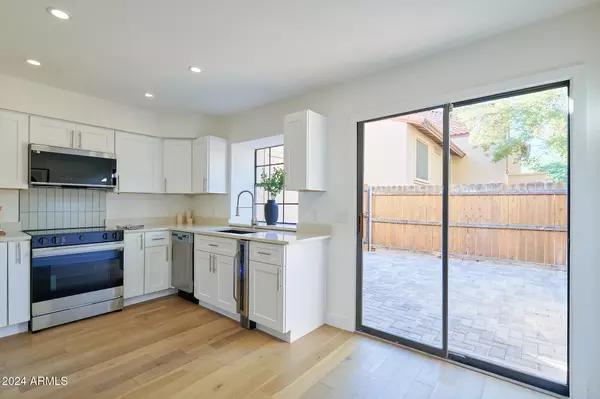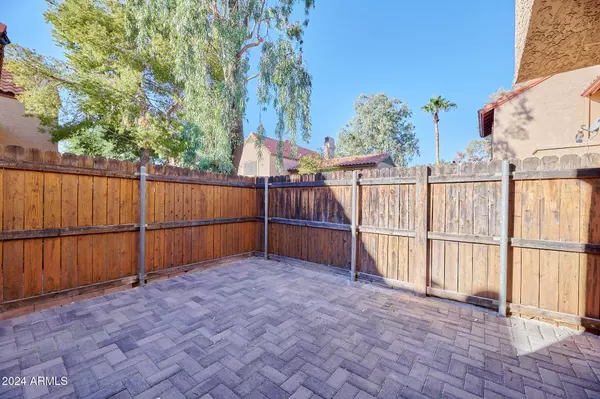
2 Beds
2.5 Baths
1,088 SqFt
2 Beds
2.5 Baths
1,088 SqFt
Key Details
Property Type Townhouse
Sub Type Townhouse
Listing Status Active Under Contract
Purchase Type For Sale
Square Footage 1,088 sqft
Price per Sqft $376
Subdivision Discovery At Tatum Place
MLS Listing ID 6775829
Bedrooms 2
HOA Fees $284/mo
HOA Y/N Yes
Originating Board Arizona Regional Multiple Listing Service (ARMLS)
Year Built 1984
Annual Tax Amount $1,063
Tax Year 2024
Lot Size 523 Sqft
Acres 0.01
Property Description
Location
State AZ
County Maricopa
Community Discovery At Tatum Place
Rooms
Other Rooms Family Room
Den/Bedroom Plus 2
Separate Den/Office N
Interior
Interior Features Eat-in Kitchen, Breakfast Bar, Full Bth Master Bdrm, Granite Counters
Heating Electric
Cooling Refrigeration
Fireplaces Number 1 Fireplace
Fireplaces Type 1 Fireplace
Fireplace Yes
SPA Private
Exterior
Exterior Feature Patio
Carport Spaces 1
Fence Block
Pool Fenced, Heated, Private
Community Features Community Pool
Roof Type Tile
Private Pool No
Building
Lot Description Desert Front
Story 2
Builder Name Continental Homes
Sewer Public Sewer
Water City Water
Structure Type Patio
New Construction No
Schools
Elementary Schools Whispering Wind Academy
Middle Schools Sunrise Elementary School
High Schools Horizon High School
School District Paradise Valley Unified District
Others
HOA Name Discovery at tatum
HOA Fee Include Roof Repair,Insurance,Sewer,Street Maint,Front Yard Maint,Trash,Water,Roof Replacement
Senior Community No
Tax ID 215-32-063-A
Ownership Fee Simple
Acceptable Financing Conventional, 1031 Exchange, FHA, VA Loan
Horse Property N
Listing Terms Conventional, 1031 Exchange, FHA, VA Loan

Copyright 2024 Arizona Regional Multiple Listing Service, Inc. All rights reserved.

7326 E Evans Drive, Scottsdale, AZ,, 85260, United States






