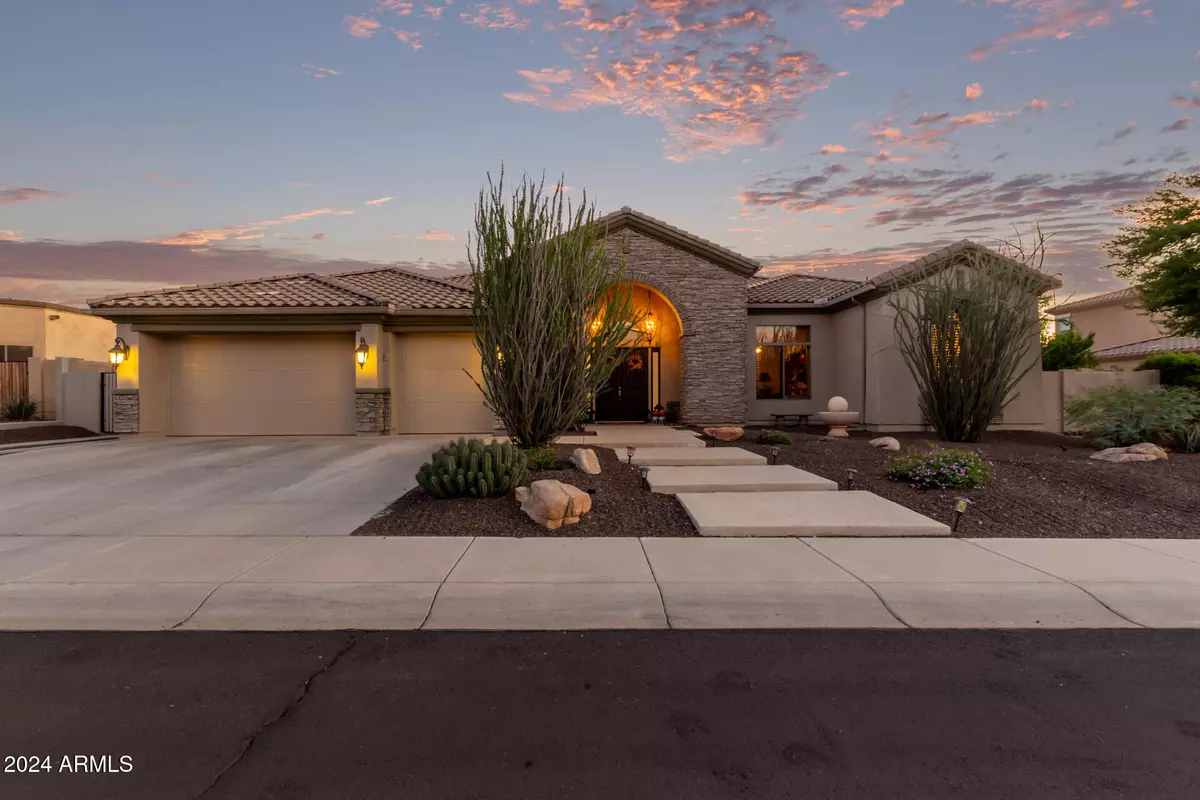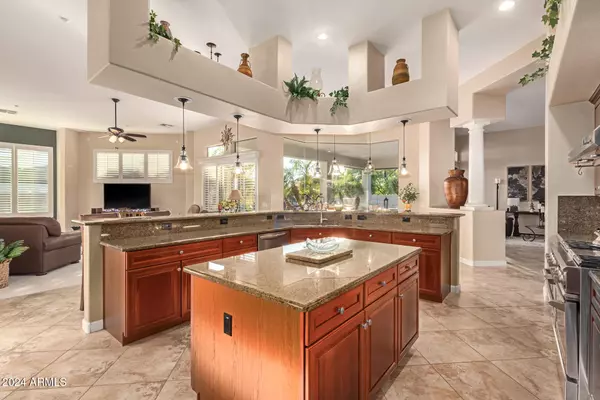
4 Beds
3 Baths
3,799 SqFt
4 Beds
3 Baths
3,799 SqFt
Key Details
Property Type Single Family Home
Sub Type Single Family - Detached
Listing Status Active
Purchase Type For Sale
Square Footage 3,799 sqft
Price per Sqft $334
Subdivision Cibola Vista Parcel 2
MLS Listing ID 6776781
Style Ranch
Bedrooms 4
HOA Fees $219/qua
HOA Y/N Yes
Originating Board Arizona Regional Multiple Listing Service (ARMLS)
Year Built 2006
Annual Tax Amount $4,814
Tax Year 2024
Lot Size 0.455 Acres
Acres 0.45
Property Description
Location
State AZ
County Maricopa
Community Cibola Vista Parcel 2
Direction East on Jomax, East on Cornell Dr, North on Molly Ln
Rooms
Other Rooms Great Room
Den/Bedroom Plus 5
Separate Den/Office Y
Interior
Interior Features 9+ Flat Ceilings, Kitchen Island, Full Bth Master Bdrm, Granite Counters
Heating Natural Gas
Cooling Refrigeration
Fireplaces Number No Fireplace
Fireplaces Type None
Fireplace No
SPA None
Laundry WshrDry HookUp Only
Exterior
Garage Spaces 3.0
Garage Description 3.0
Fence Block
Pool Private
Community Features Biking/Walking Path
Amenities Available None
Roof Type Tile
Private Pool Yes
Building
Lot Description Desert Front
Story 1
Builder Name US HOME CORP
Sewer Public Sewer
Water City Water
Architectural Style Ranch
New Construction No
Schools
Elementary Schools West Wing Elementary
Middle Schools West Wing Elementary
High Schools Sandra Day O'Connor High School
School District Deer Valley Unified District
Others
HOA Name Cibola Vista
HOA Fee Include Maintenance Grounds
Senior Community No
Tax ID 201-40-359
Ownership Fee Simple
Acceptable Financing Conventional, FHA, VA Loan
Horse Property N
Listing Terms Conventional, FHA, VA Loan

Copyright 2024 Arizona Regional Multiple Listing Service, Inc. All rights reserved.

7326 E Evans Drive, Scottsdale, AZ,, 85260, United States






