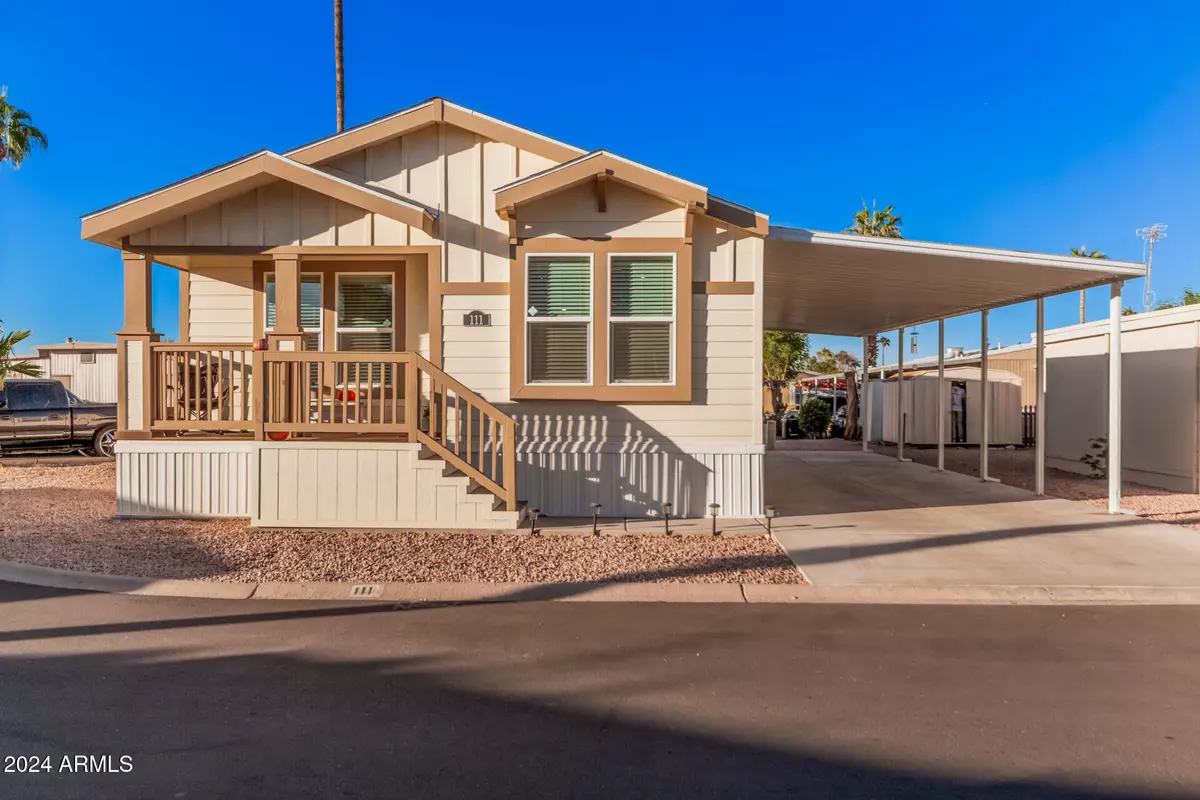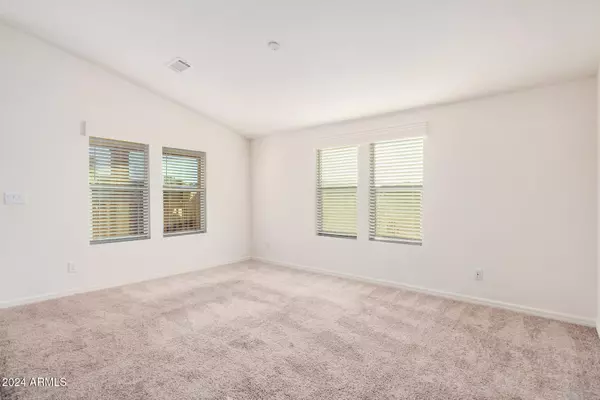
4 Beds
2 Baths
1,440 SqFt
4 Beds
2 Baths
1,440 SqFt
Key Details
Property Type Mobile Home
Sub Type Mfg/Mobile Housing
Listing Status Active
Purchase Type For Sale
Square Footage 1,440 sqft
Price per Sqft $138
Subdivision Chaparral Village
MLS Listing ID 6778983
Style Ranch
Bedrooms 4
HOA Y/N No
Originating Board Arizona Regional Multiple Listing Service (ARMLS)
Land Lease Amount 1400.0
Year Built 2024
Tax Year 2024
Property Description
Location
State AZ
County Maricopa
Community Chaparral Village
Direction Head south on S Kyrene Rd, Turn right onto Baseline Mobile Home Park, and turn left to the property.
Rooms
Other Rooms Great Room
Den/Bedroom Plus 4
Separate Den/Office N
Interior
Interior Features Eat-in Kitchen, Breakfast Bar, No Interior Steps, Vaulted Ceiling(s), Kitchen Island, 3/4 Bath Master Bdrm, Double Vanity, High Speed Internet, Laminate Counters
Heating Natural Gas
Cooling Refrigeration
Flooring Carpet, Tile
Fireplaces Number No Fireplace
Fireplaces Type None
Fireplace No
SPA None
Laundry WshrDry HookUp Only
Exterior
Exterior Feature Covered Patio(s)
Carport Spaces 2
Fence None
Pool None
Amenities Available None
Waterfront No
Roof Type Composition
Private Pool No
Building
Lot Description Corner Lot, Gravel/Stone Front, Gravel/Stone Back
Story 1
Builder Name Unknown
Sewer Public Sewer
Water City Water
Architectural Style Ranch
Structure Type Covered Patio(s)
Schools
Elementary Schools Aguilar School
Middle Schools Fees College Preparatory Middle School
High Schools Marcos De Niza High School
School District Tempe Union High School District
Others
HOA Fee Include No Fees
Senior Community No
Tax ID 123-54-002-E
Ownership Leasehold
Horse Property N

Copyright 2024 Arizona Regional Multiple Listing Service, Inc. All rights reserved.

7326 E Evans Drive, Scottsdale, AZ,, 85260, United States






