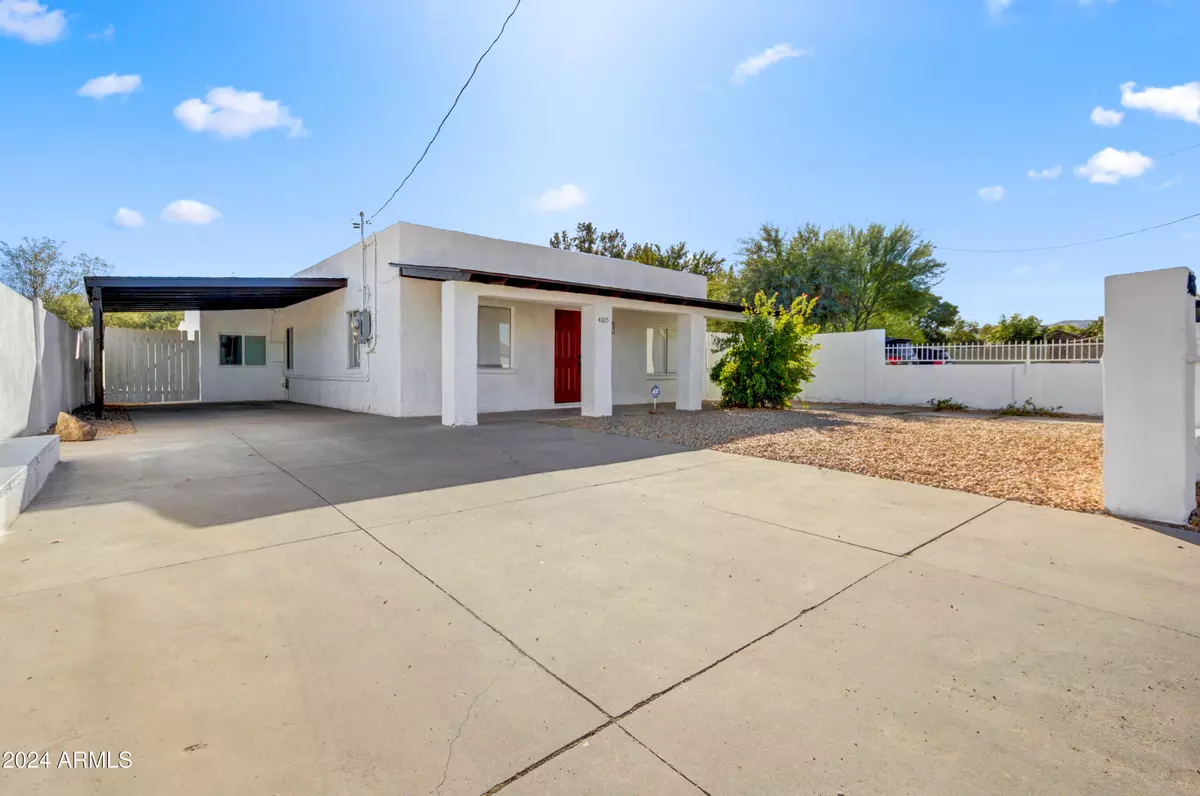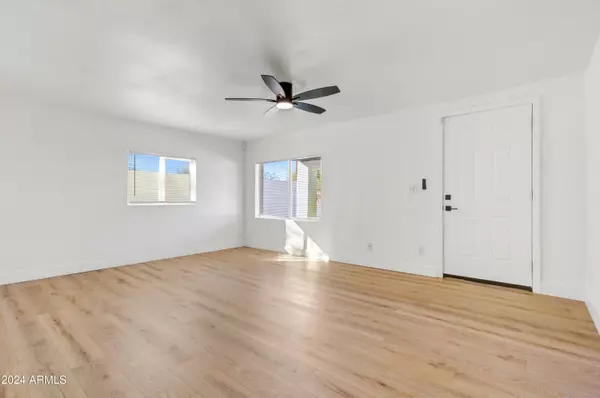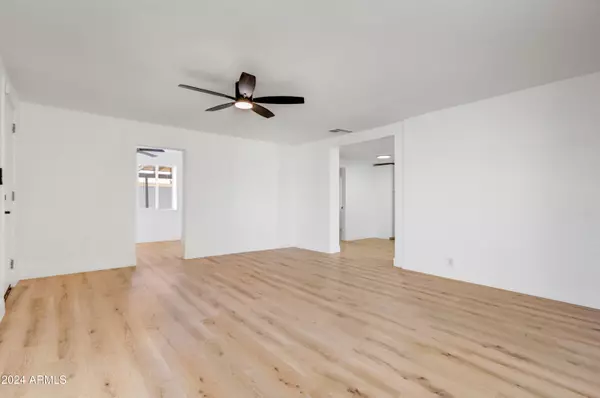
4 Beds
3 Baths
1,885 SqFt
4 Beds
3 Baths
1,885 SqFt
Key Details
Property Type Single Family Home
Sub Type Single Family - Detached
Listing Status Active Under Contract
Purchase Type For Sale
Square Footage 1,885 sqft
Price per Sqft $193
Subdivision Pt Ne4 Daf Com At Pt On E Ln Sec 1207.72F S Of Ne Cor Sec Sd Pt Being On C/L Of Wier Ave & From Sd
MLS Listing ID 6780585
Bedrooms 4
HOA Y/N No
Originating Board Arizona Regional Multiple Listing Service (ARMLS)
Year Built 1983
Annual Tax Amount $744
Tax Year 2023
Lot Size 10,688 Sqft
Acres 0.25
Property Description
Location
State AZ
County Maricopa
Community Pt Ne4 Daf Com At Pt On E Ln Sec 1207.72F S Of Ne Cor Sec Sd Pt Being On C/L Of Wier Ave & From Sd
Direction West on Broadway to 14th Street, South to the home on the Left. ALARM IS ON. MUST HAVE APPOINTMENT.
Rooms
Other Rooms Guest Qtrs-Sep Entrn, Great Room, Family Room, BonusGame Room
Den/Bedroom Plus 6
Separate Den/Office Y
Interior
Interior Features Eat-in Kitchen, No Interior Steps, Full Bth Master Bdrm
Heating Electric
Cooling Refrigeration, Programmable Thmstat, Ceiling Fan(s)
Flooring Vinyl
Fireplaces Number No Fireplace
Fireplaces Type None
Fireplace No
SPA None
Laundry WshrDry HookUp Only
Exterior
Exterior Feature Storage
Carport Spaces 1
Fence Block
Pool None
Amenities Available Not Managed, None, Rental OK (See Rmks)
Roof Type Composition
Private Pool No
Building
Lot Description Gravel/Stone Front, Gravel/Stone Back
Story 1
Builder Name Unknown
Sewer Sewer in & Cnctd, Public Sewer
Water City Water
Structure Type Storage
New Construction No
Schools
Elementary Schools Irene Lopez Elementary School
Middle Schools Irene Lopez Elementary School
High Schools South Mountain High School
School District Phoenix Union High School District
Others
HOA Fee Include No Fees
Senior Community No
Tax ID 113-55-071-F
Ownership Fee Simple
Acceptable Financing Conventional, FHA, VA Loan
Horse Property N
Listing Terms Conventional, FHA, VA Loan
Special Listing Condition N/A, Owner/Agent

Copyright 2024 Arizona Regional Multiple Listing Service, Inc. All rights reserved.

7326 E Evans Drive, Scottsdale, AZ,, 85260, United States






