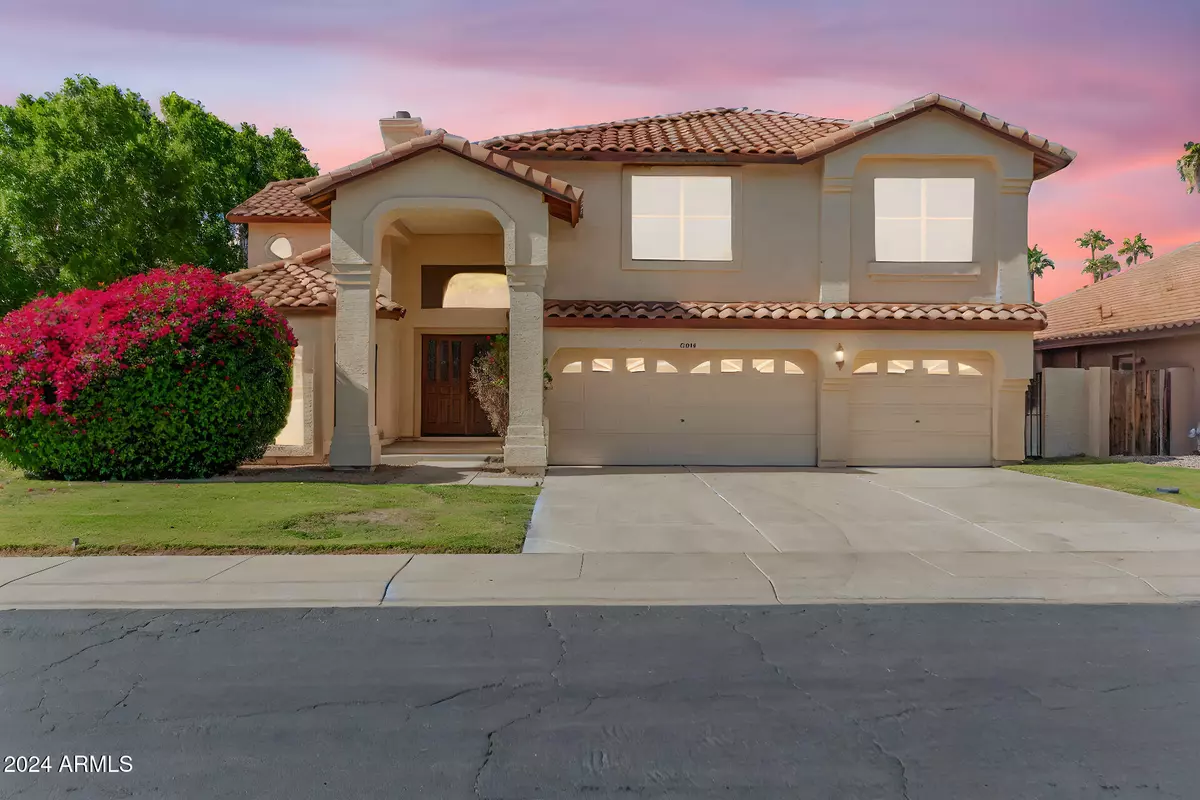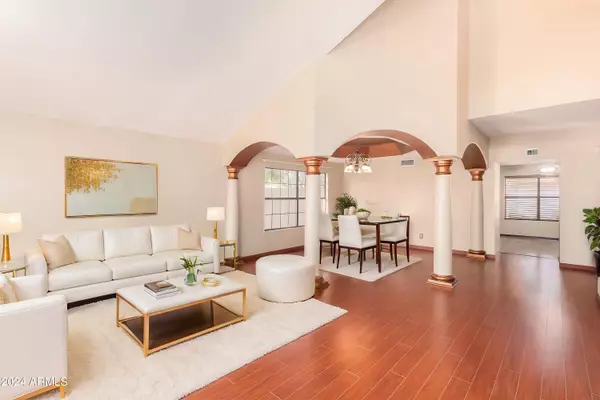
4 Beds
2.5 Baths
3,269 SqFt
4 Beds
2.5 Baths
3,269 SqFt
OPEN HOUSE
Sat Nov 23, 11:00am - 1:00pm
Key Details
Property Type Single Family Home
Sub Type Single Family - Detached
Listing Status Active
Purchase Type For Sale
Square Footage 3,269 sqft
Price per Sqft $226
Subdivision Lakewood Parcel 20 Lot 1-114 Tr A&B
MLS Listing ID 6780679
Bedrooms 4
HOA Fees $210
HOA Y/N Yes
Originating Board Arizona Regional Multiple Listing Service (ARMLS)
Year Built 1989
Annual Tax Amount $3,744
Tax Year 2024
Lot Size 7,318 Sqft
Acres 0.17
Property Description
Location
State AZ
County Maricopa
Community Lakewood Parcel 20 Lot 1-114 Tr A&B
Direction 32ND to S 34th st. Corner of S 34th ST & E Cedarwood Ln
Rooms
Master Bedroom Upstairs
Den/Bedroom Plus 4
Separate Den/Office N
Interior
Interior Features Upstairs, Drink Wtr Filter Sys, Vaulted Ceiling(s), Kitchen Island, Double Vanity, Full Bth Master Bdrm, Separate Shwr & Tub, High Speed Internet, Granite Counters
Heating Natural Gas
Cooling Refrigeration
Flooring Laminate, Stone, Tile
Fireplaces Type 2 Fireplace, Master Bedroom
Fireplace Yes
SPA None
Exterior
Garage Electric Door Opener
Garage Spaces 3.0
Garage Description 3.0
Fence Block, Partial
Pool Private
Community Features Lake Subdivision, Playground, Biking/Walking Path
Waterfront No
View Mountain(s)
Roof Type Tile
Private Pool Yes
Building
Lot Description Grass Front, Grass Back
Story 2
Builder Name Continental Homes
Sewer Sewer in & Cnctd, Public Sewer
Water City Water
Schools
Elementary Schools Kyrene De Los Lagos School
Middle Schools Kyrene Akimel A-Al Middle School
High Schools Desert Vista High School
School District Tempe Union High School District
Others
HOA Name Lakewood
HOA Fee Include Maintenance Grounds
Senior Community No
Tax ID 301-79-399
Ownership Fee Simple
Acceptable Financing Conventional, FHA, VA Loan
Horse Property N
Listing Terms Conventional, FHA, VA Loan

Copyright 2024 Arizona Regional Multiple Listing Service, Inc. All rights reserved.

7326 E Evans Drive, Scottsdale, AZ,, 85260, United States






