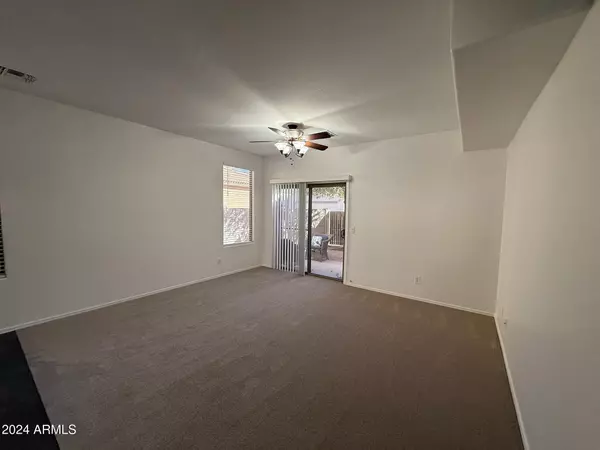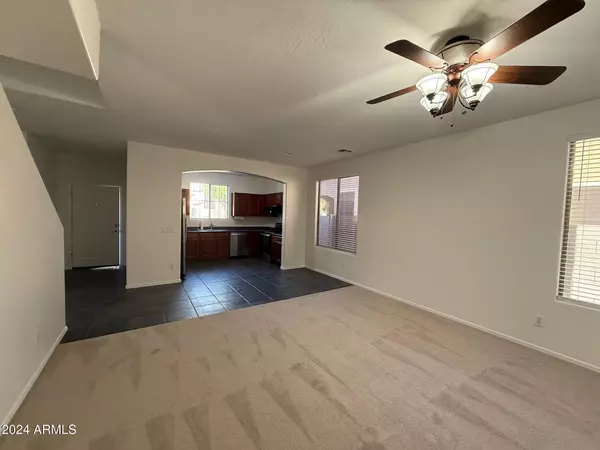
3 Beds
2.5 Baths
1,560 SqFt
3 Beds
2.5 Baths
1,560 SqFt
Key Details
Property Type Single Family Home
Sub Type Single Family - Detached
Listing Status Active
Purchase Type For Rent
Square Footage 1,560 sqft
Subdivision Fincher Creek Final Plat
MLS Listing ID 6782044
Bedrooms 3
HOA Y/N Yes
Originating Board Arizona Regional Multiple Listing Service (ARMLS)
Year Built 2004
Lot Size 2,652 Sqft
Acres 0.06
Property Description
The highly desirable floorplan offers functionality and flow, perfect for relaxing or entertaining. Nestled just a short stroll from the community pool, it's the ideal home for those seeking an active lifestyle and the benefits of convenient neighborhood amenities.
Don't miss this exceptional opportunity—your dream home awaits. Schedule your showing today!
Location
State AZ
County Maricopa
Community Fincher Creek Final Plat
Direction E. ON RAY, S ON CONCORD, W ON PATRICK THROUGH GATE. IMMEDIATE LEFT. R ON DEL RIO TO PROPERTY. HOME IS NEAR SAN TAN MALL AND FREEWAY.
Rooms
Other Rooms Great Room
Master Bedroom Upstairs
Den/Bedroom Plus 4
Separate Den/Office Y
Interior
Interior Features Upstairs, Eat-in Kitchen, Pantry, Full Bth Master Bdrm
Heating Electric
Cooling Refrigeration, Ceiling Fan(s)
Flooring Carpet, Tile
Fireplaces Number No Fireplace
Fireplaces Type None
Furnishings Unfurnished
Fireplace No
Window Features Sunscreen(s)
Laundry Dryer Included, Inside, Washer Included
Exterior
Garage Electric Door Opener
Garage Spaces 2.0
Garage Description 2.0
Fence Block
Pool None
Community Features Community Spa Htd, Community Pool Htd, Playground
Waterfront No
Roof Type Tile
Private Pool No
Building
Lot Description Sprinklers In Front, Grass Front
Story 2
Builder Name Fincher Creek
Sewer Sewer in & Cnctd, Public Sewer
Water City Water
Schools
Elementary Schools Ashton Ranch Elementary School
Middle Schools Greenfield Junior High School
High Schools Mesquite High School
School District Gilbert Unified District
Others
Pets Allowed Lessor Approval
HOA Name Fincher Creek HOA
Senior Community No
Tax ID 309-32-104
Horse Property N

Copyright 2024 Arizona Regional Multiple Listing Service, Inc. All rights reserved.

7326 E Evans Drive, Scottsdale, AZ,, 85260, United States






