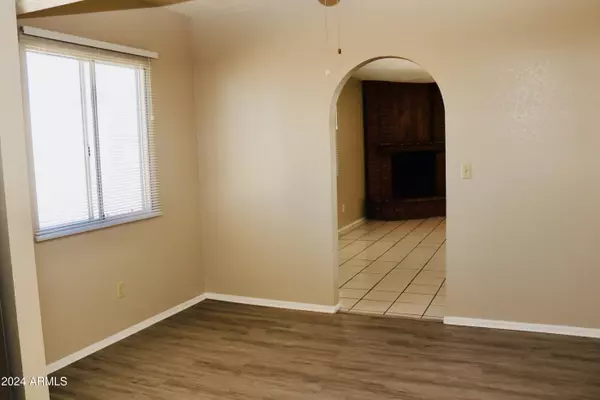
3 Beds
2 Baths
1,335 SqFt
3 Beds
2 Baths
1,335 SqFt
Key Details
Property Type Townhouse
Sub Type Townhouse
Listing Status Active
Purchase Type For Sale
Square Footage 1,335 sqft
Price per Sqft $158
Subdivision Villa Del Rio 2 Resub
MLS Listing ID 6782316
Style Territorial/Santa Fe
Bedrooms 3
HOA Y/N No
Originating Board Arizona Regional Multiple Listing Service (ARMLS)
Year Built 1983
Annual Tax Amount $750
Tax Year 2024
Lot Size 9,359 Sqft
Acres 0.21
Property Description
Location
State AZ
County Cochise
Community Villa Del Rio 2 Resub
Direction From S. 7th Street, west on Myer to s. 3rd St. Turn south and home is on the left.
Rooms
Master Bedroom Not split
Den/Bedroom Plus 3
Separate Den/Office N
Interior
Interior Features Eat-in Kitchen, 3/4 Bath Master Bdrm, High Speed Internet
Heating Natural Gas
Cooling Refrigeration
Flooring Laminate, Tile
Fireplaces Type Living Room
Fireplace Yes
Window Features Sunscreen(s)
SPA None
Laundry None
Exterior
Exterior Feature Other, Storage
Carport Spaces 2
Fence Block
Pool None
Amenities Available None
Waterfront No
Roof Type Built-Up
Accessibility Zero-Grade Entry
Private Pool No
Building
Lot Description Gravel/Stone Front
Story 1
Sewer Public Sewer
Water Pvt Water Company
Architectural Style Territorial/Santa Fe
Structure Type Other,Storage
Schools
Elementary Schools Carmichael Elementary School
Middle Schools Joyce Clark Middle School
High Schools Buena High School
School District Sierra Vista Unified District
Others
HOA Fee Include No Fees
Senior Community No
Tax ID 105-14-271
Ownership Fee Simple
Acceptable Financing Conventional, FHA, USDA Loan, VA Loan
Horse Property N
Listing Terms Conventional, FHA, USDA Loan, VA Loan

Copyright 2024 Arizona Regional Multiple Listing Service, Inc. All rights reserved.

7326 E Evans Drive, Scottsdale, AZ,, 85260, United States






