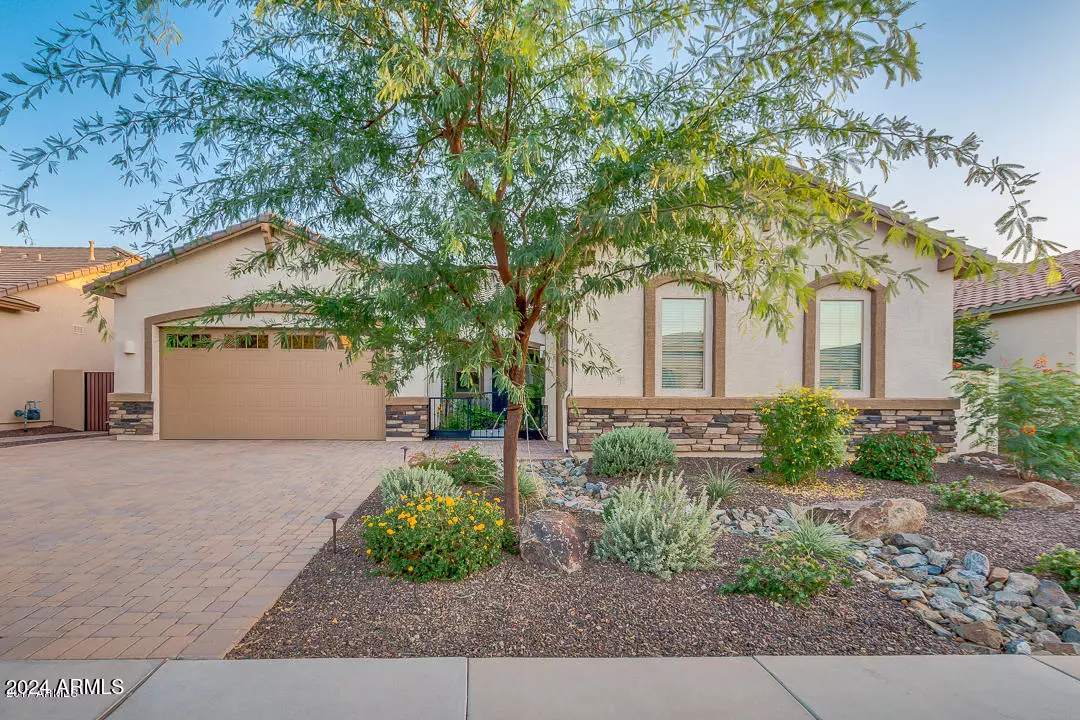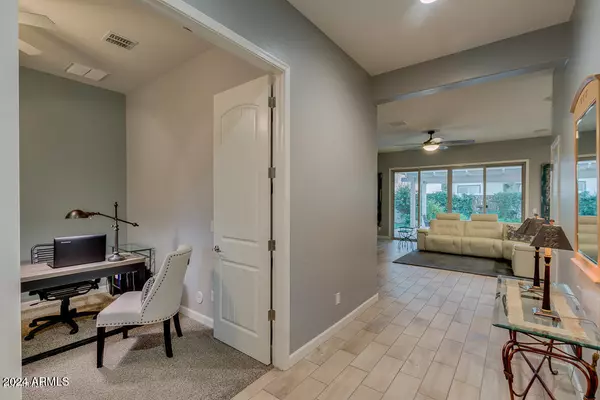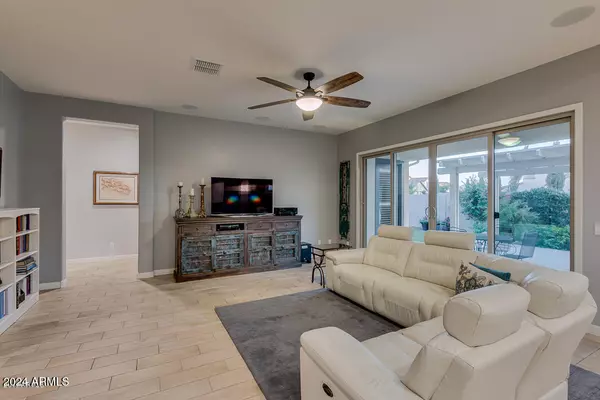
3 Beds
3 Baths
2,587 SqFt
3 Beds
3 Baths
2,587 SqFt
Key Details
Property Type Single Family Home
Sub Type Single Family - Detached
Listing Status Active
Purchase Type For Rent
Square Footage 2,587 sqft
Subdivision Layton Lakes Phase 2 Gilbert Parcel 15
MLS Listing ID 6781291
Style Ranch
Bedrooms 3
HOA Y/N Yes
Originating Board Arizona Regional Multiple Listing Service (ARMLS)
Year Built 2015
Lot Size 7,475 Sqft
Acres 0.17
Property Description
''woodlook'' tile flooring, gourmet kitchen, Open concept kitchen/living room, 2 inch wood shutters, surround sound, water softener, & reverse osmosis, two toned
paint, beautifully landscaped front and back yard with water fountains, & pergola. Mountain views, great schools, easy access to restaurants, shopping, freeways! Layton lakes features parks, lakes, splash pad, playgrounds, sports courts. This home has private guest quarter ''CASITA'' which is already leased to owner's daughter. This lease agreement will be for the main 3 bedroom home. Tenants will pay electric, gas,cable tv and internet.
Location
State AZ
County Maricopa
Community Layton Lakes Phase 2 Gilbert Parcel 15
Direction Go east on Queen Creek to Layton Lakes Blvd, go south Right to first street Pascal take a right, and your next Right on Leisure Way and first left to Dumbarton. Home is the third house on the left.
Rooms
Other Rooms Great Room
Master Bedroom Split
Den/Bedroom Plus 3
Separate Den/Office N
Interior
Interior Features Water Softener, Master Downstairs, Breakfast Bar, 9+ Flat Ceilings, Drink Wtr Filter Sys, No Interior Steps, Soft Water Loop, Kitchen Island, Double Vanity, Full Bth Master Bdrm, Separate Shwr & Tub, High Speed Internet, Granite Counters
Heating Natural Gas
Cooling Programmable Thmstat, Refrigeration
Flooring Carpet, Tile
Fireplaces Number No Fireplace
Fireplaces Type None
Furnishings Unfurnished
Fireplace No
Window Features Dual Pane,Low-E,Vinyl Frame
Laundry Dryer Included, Inside, Washer Included
Exterior
Exterior Feature Covered Patio(s), Gazebo/Ramada
Garage Electric Door Opener, Dir Entry frm Garage
Garage Spaces 2.0
Garage Description 2.0
Fence Block
Pool None
Community Features Lake Subdivision, Tennis Court(s), Playground, Biking/Walking Path
Waterfront No
View Mountain(s)
Roof Type Tile
Private Pool No
Building
Lot Description Sprinklers In Rear, Sprinklers In Front, Gravel/Stone Front, Gravel/Stone Back, Grass Back, Auto Timer H2O Front, Auto Timer H2O Back
Story 1
Builder Name Lennar
Sewer Public Sewer
Water City Water
Architectural Style Ranch
Structure Type Covered Patio(s),Gazebo/Ramada
New Construction Yes
Schools
Elementary Schools Haley Elementary
Middle Schools Santan Junior High School
High Schools Perry High School
School District Chandler Unified District
Others
Pets Allowed Lessor Approval
HOA Name Layton Lakes HOA
Senior Community No
Tax ID 313-18-554
Horse Property N

Copyright 2024 Arizona Regional Multiple Listing Service, Inc. All rights reserved.

7326 E Evans Drive, Scottsdale, AZ,, 85260, United States






