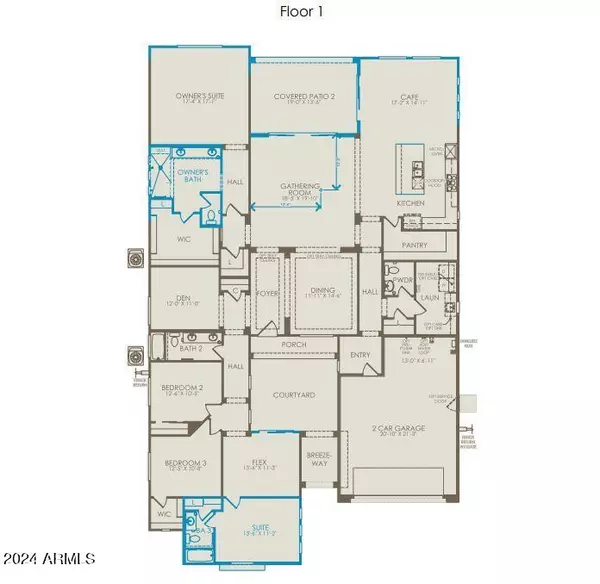
4 Beds
3.5 Baths
3,464 SqFt
4 Beds
3.5 Baths
3,464 SqFt
Key Details
Property Type Single Family Home
Sub Type Single Family - Detached
Listing Status Active
Purchase Type For Sale
Square Footage 3,464 sqft
Price per Sqft $221
Subdivision Harvest Queen Creek Parcel 2-5
MLS Listing ID 6784590
Style Ranch
Bedrooms 4
HOA Fees $221/mo
HOA Y/N Yes
Originating Board Arizona Regional Multiple Listing Service (ARMLS)
Year Built 2024
Annual Tax Amount $212
Tax Year 2024
Lot Size 8,450 Sqft
Acres 0.19
Property Description
The Majesty Series is nestled in a gated enclave within the popular Harvest community, offering a serene location just steps from swimming pools, a catch-and-release lake, and a lush green park. Enjoy the best of both worlds—peaceful surroundings yet close to shopping and entertainment. The home features a thoughtfully designed open layout, perfect for entertaining or relaxing, with a stunning waterfall island, a chef's kitchen, and spacious living areas. A private courtyard entry adds a warm and inviting touch, welcoming you home.
Location
State AZ
County Maricopa
Community Harvest Queen Creek Parcel 2-5
Rooms
Other Rooms Great Room, BonusGame Room
Master Bedroom Split
Den/Bedroom Plus 5
Separate Den/Office N
Interior
Interior Features Breakfast Bar, 9+ Flat Ceilings, Soft Water Loop, Vaulted Ceiling(s), Kitchen Island, 3/4 Bath Master Bdrm, Double Vanity, High Speed Internet
Heating Natural Gas
Cooling Refrigeration
Flooring Carpet, Tile
Fireplaces Number No Fireplace
Fireplaces Type None
Fireplace No
Window Features Dual Pane,ENERGY STAR Qualified Windows,Low-E,Vinyl Frame
SPA None
Laundry WshrDry HookUp Only
Exterior
Exterior Feature Covered Patio(s)
Garage Dir Entry frm Garage, Electric Door Opener
Garage Spaces 2.0
Garage Description 2.0
Fence Block
Pool None
Community Features Gated Community, Community Pool Htd, Community Pool, Lake Subdivision, Playground, Biking/Walking Path
Amenities Available FHA Approved Prjct, Management, VA Approved Prjct
Waterfront No
Roof Type Tile,Concrete
Private Pool No
Building
Lot Description Desert Front, Dirt Back, Auto Timer H2O Front
Story 1
Builder Name Pulte Homes
Sewer Public Sewer
Water City Water
Architectural Style Ranch
Structure Type Covered Patio(s)
New Construction No
Schools
Elementary Schools Schnepf Elementary School
Middle Schools Newell Barney Middle School
High Schools Queen Creek High School
School District Queen Creek Unified District
Others
HOA Name Harvest QC
HOA Fee Include Maintenance Grounds
Senior Community No
Tax ID 313-30-645
Ownership Fee Simple
Acceptable Financing Conventional, FHA, VA Loan
Horse Property N
Listing Terms Conventional, FHA, VA Loan

Copyright 2024 Arizona Regional Multiple Listing Service, Inc. All rights reserved.

7326 E Evans Drive, Scottsdale, AZ,, 85260, United States



