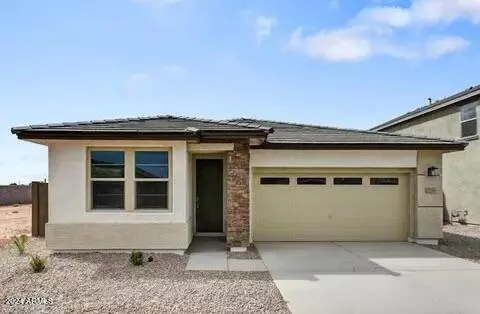
4 Beds
2.5 Baths
1,942 SqFt
4 Beds
2.5 Baths
1,942 SqFt
Key Details
Property Type Single Family Home
Sub Type Single Family - Detached
Listing Status Active
Purchase Type For Rent
Square Footage 1,942 sqft
Subdivision Harvest Queen Creek Parcel 1-7
MLS Listing ID 6784669
Style Other (See Remarks)
Bedrooms 4
HOA Y/N Yes
Originating Board Arizona Regional Multiple Listing Service (ARMLS)
Year Built 2022
Lot Size 6,462 Sqft
Acres 0.15
Property Description
Location
State AZ
County Maricopa
Community Harvest Queen Creek Parcel 1-7
Direction From AZ-202 & US 60 202 S, take exit 34A, Exit S Ellsworth Rd. Right/South on Ellsworth, Left/East on Riggs, Right/South onto Signal Butte, Left onto S 224th Place. Home is on your left.
Rooms
Other Rooms Great Room
Master Bedroom Split
Den/Bedroom Plus 4
Separate Den/Office N
Interior
Interior Features 9+ Flat Ceilings, Pantry, Full Bth Master Bdrm, Separate Shwr & Tub, High Speed Internet
Heating Natural Gas
Cooling Programmable Thmstat, Refrigeration
Flooring Carpet, Tile
Fireplaces Number No Fireplace
Fireplaces Type None
Furnishings Unfurnished
Fireplace No
Window Features Dual Pane,ENERGY STAR Qualified Windows,Low-E
Laundry 220 V Dryer Hookup, Gas Dryer Hookup
Exterior
Exterior Feature Covered Patio(s)
Garage Dir Entry frm Garage
Garage Spaces 2.0
Garage Description 2.0
Fence Block
Pool None
Community Features Community Pool Htd, Community Pool, Lake Subdivision, Playground, Biking/Walking Path
Waterfront No
Roof Type Tile,Concrete
Private Pool No
Building
Lot Description Sprinklers In Rear, Desert Front, Dirt Back
Story 1
Builder Name Unknown
Sewer Public Sewer
Water City Water
Architectural Style Other (See Remarks)
Structure Type Covered Patio(s)
Schools
Elementary Schools Schnepf Elementary School
Middle Schools Crismon Elementary School
High Schools Crismon Elementary School
School District Queen Creek Unified District
Others
Pets Allowed Lessor Approval
HOA Name AAM LLC
Senior Community No
Tax ID 313-30-614
Horse Property N

Copyright 2024 Arizona Regional Multiple Listing Service, Inc. All rights reserved.

7326 E Evans Drive, Scottsdale, AZ,, 85260, United States






