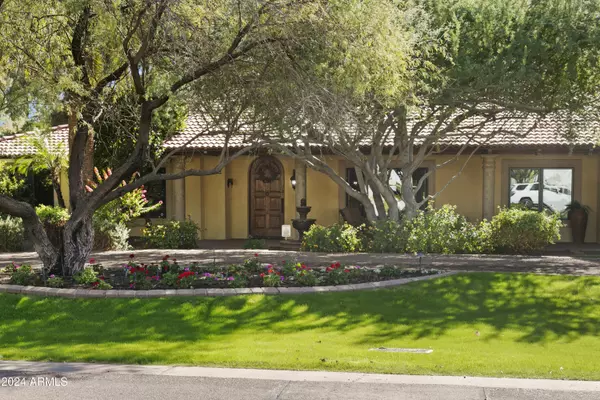
5 Beds
3 Baths
3,997 SqFt
5 Beds
3 Baths
3,997 SqFt
Key Details
Property Type Single Family Home
Sub Type Single Family - Detached
Listing Status Active
Purchase Type For Sale
Square Footage 3,997 sqft
Price per Sqft $575
Subdivision Circle G Ranches 4 Unit 1
MLS Listing ID 6784896
Style Ranch
Bedrooms 5
HOA Fees $372/qua
HOA Y/N Yes
Originating Board Arizona Regional Multiple Listing Service (ARMLS)
Year Built 1986
Annual Tax Amount $9,566
Tax Year 2024
Lot Size 0.753 Acres
Acres 0.75
Property Description
Location
State AZ
County Maricopa
Community Circle G Ranches 4 Unit 1
Direction EAST TO FAIRFIELD SOUTH TO RANCH ROAD EAST TO PROPERTY
Rooms
Other Rooms Library-Blt-in Bkcse, Guest Qtrs-Sep Entrn, Separate Workshop, Family Room
Guest Accommodations 540.0
Master Bedroom Split
Den/Bedroom Plus 7
Separate Den/Office Y
Interior
Interior Features Eat-in Kitchen, Vaulted Ceiling(s), Kitchen Island, Double Vanity, Full Bth Master Bdrm, Separate Shwr & Tub, Granite Counters
Heating Electric
Cooling Refrigeration, Ceiling Fan(s)
Flooring Laminate
Fireplaces Type 2 Fireplace, Family Room, Master Bedroom
Fireplace Yes
Window Features Sunscreen(s),Dual Pane
SPA None
Exterior
Exterior Feature Circular Drive, Covered Patio(s), Gazebo/Ramada, Misting System, Patio
Garage Separate Strge Area
Garage Spaces 2.0
Garage Description 2.0
Fence Block
Pool Private
Landscape Description Irrigation Back, Irrigation Front
Community Features Horse Facility
Amenities Available Management
Waterfront No
Roof Type Tile
Private Pool Yes
Building
Lot Description Grass Back, Irrigation Front, Irrigation Back
Story 1
Builder Name CUSTOM
Sewer Private Sewer
Water City Water
Architectural Style Ranch
Structure Type Circular Drive,Covered Patio(s),Gazebo/Ramada,Misting System,Patio
New Construction Yes
Schools
Elementary Schools Kyrene Del Cielo School
Middle Schools Kyrene Aprende Middle School
High Schools Corona Del Sol High School
School District Tempe Union High School District
Others
HOA Name Circle G Ranches
HOA Fee Include Maintenance Grounds,Street Maint
Senior Community No
Tax ID 301-63-026
Ownership Fee Simple
Acceptable Financing Conventional, 1031 Exchange
Horse Property N
Horse Feature Bridle Path Access, Corral(s)
Listing Terms Conventional, 1031 Exchange

Copyright 2024 Arizona Regional Multiple Listing Service, Inc. All rights reserved.

7326 E Evans Drive, Scottsdale, AZ,, 85260, United States






