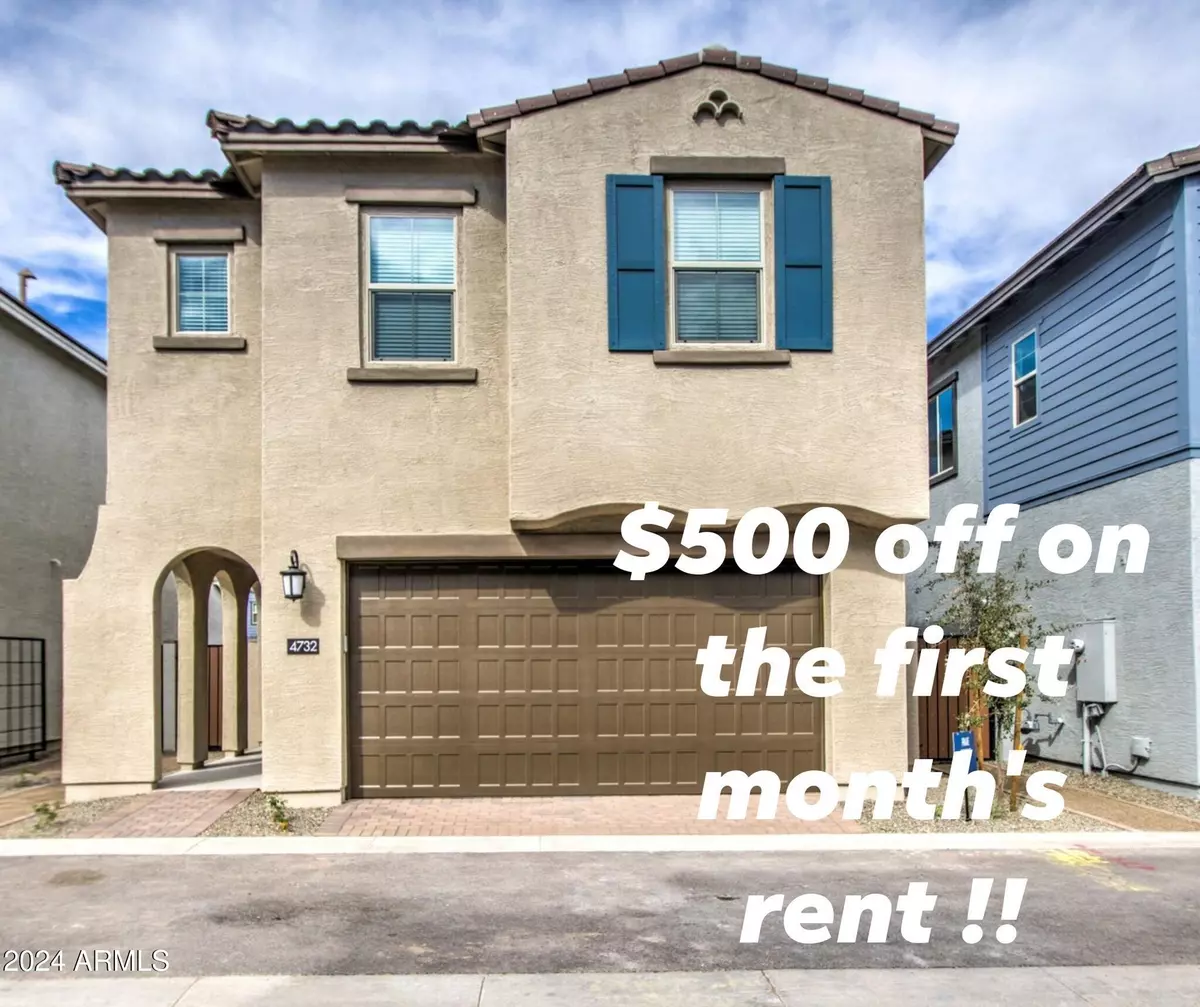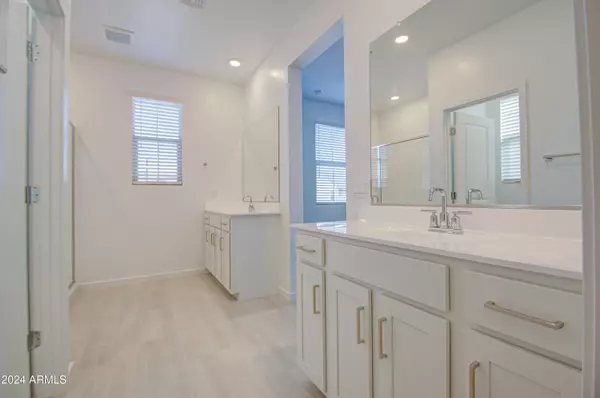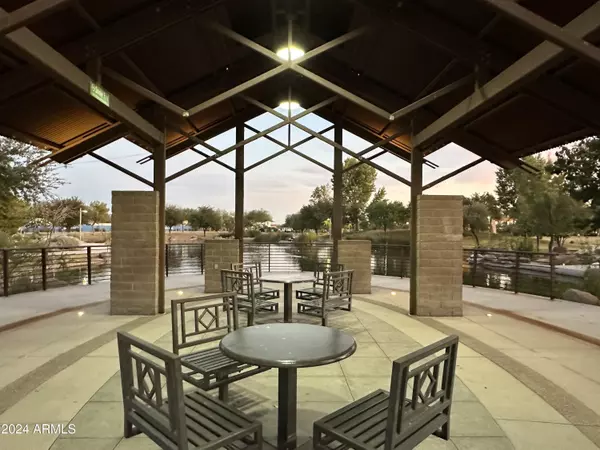
3 Beds
2.5 Baths
1,559 SqFt
3 Beds
2.5 Baths
1,559 SqFt
Key Details
Property Type Single Family Home
Sub Type Single Family - Detached
Listing Status Active
Purchase Type For Rent
Square Footage 1,559 sqft
Subdivision Eastmark Development Unit Du-7 Parcel 53
MLS Listing ID 6785257
Style Spanish
Bedrooms 3
HOA Y/N Yes
Originating Board Arizona Regional Multiple Listing Service (ARMLS)
Year Built 2024
Lot Size 1,821 Sqft
Acres 0.04
Property Description
spacious property offers a seamless blend of modern style and practical design, perfect for today's lifestyle. Three spacious bedrooms and 2.5 baths .Elegant Kitchen with brand-new never-used stainless steel appliances .Oversized brightly lit primary bedroom with 2
vanities, a luxurious glass shower, and a large walk-in closet. Large laundry room with a washer and dryer included Easy maintenance ,front landscaping is also included on the rent. Benefit from top-rated schools, including BASIS Mesa, a tuition-free charter school within walking
distance (K-12). Community heated pool, walking paths, catch-and-release fishing lake, skate park, and more.
Set up a tour and make this home yours !
Location
State AZ
County Maricopa
Community Eastmark Development Unit Du-7 Parcel 53
Direction From Ellsworth & Elliot go South to Point Twenty Two Blvd, turn left to S Eastmark Pkwy turn right, take first right onto Theorem Ave, first right on S Element.
Rooms
Master Bedroom Split
Den/Bedroom Plus 3
Separate Den/Office N
Interior
Interior Features Upstairs, Eat-in Kitchen, 9+ Flat Ceilings, Kitchen Island, Pantry, Double Vanity, Full Bth Master Bdrm, High Speed Internet
Heating Natural Gas
Cooling Refrigeration, Ceiling Fan(s)
Flooring Carpet, Tile
Fireplaces Number No Fireplace
Fireplaces Type None
Furnishings Unfurnished
Fireplace No
Window Features Sunscreen(s),Dual Pane
Laundry Dryer Included, Washer Included
Exterior
Garage Spaces 2.0
Garage Description 2.0
Fence Block
Pool None
Community Features Community Spa Htd, Community Spa, Community Pool Htd, Community Pool, Near Bus Stop, Community Media Room, Playground, Biking/Walking Path, Clubhouse, Fitness Center
Waterfront No
Roof Type Tile
Private Pool No
Building
Lot Description Desert Front, Gravel/Stone Back, Synthetic Grass Back
Story 2
Builder Name The New Home Co
Sewer Public Sewer
Water City Water
Architectural Style Spanish
Schools
Elementary Schools Silver Valley Elementary
Middle Schools Desert Ridge Jr. High
High Schools Eastmark High School
School District Queen Creek Unified District
Others
Pets Allowed No
HOA Name Eastmark HOA
Senior Community No
Tax ID 312-19-653
Horse Property N

Copyright 2024 Arizona Regional Multiple Listing Service, Inc. All rights reserved.

7326 E Evans Drive, Scottsdale, AZ,, 85260, United States






