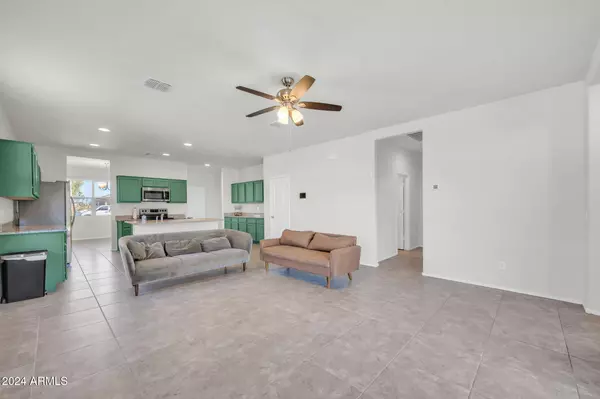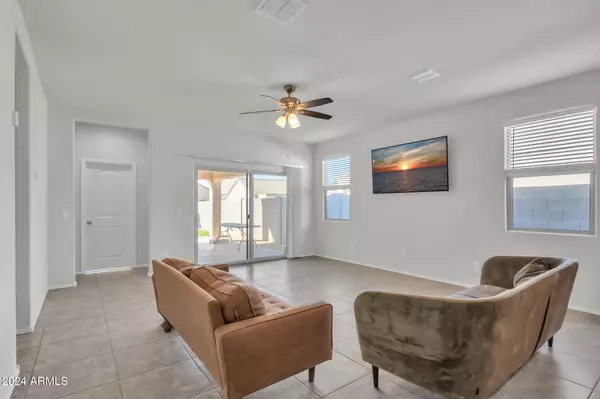
3 Beds
2 Baths
1,798 SqFt
3 Beds
2 Baths
1,798 SqFt
OPEN HOUSE
Sat Nov 23, 11:00am - 2:00pm
Sun Nov 24, 11:00am - 2:00pm
Key Details
Property Type Single Family Home
Sub Type Single Family - Detached
Listing Status Active
Purchase Type For Sale
Square Footage 1,798 sqft
Price per Sqft $194
Subdivision Magma Ranch I Unit 5
MLS Listing ID 6786028
Bedrooms 3
HOA Fees $459/qua
HOA Y/N Yes
Originating Board Arizona Regional Multiple Listing Service (ARMLS)
Year Built 2018
Annual Tax Amount $1,549
Tax Year 2024
Lot Size 8,495 Sqft
Acres 0.2
Property Description
Location
State AZ
County Pinal
Community Magma Ranch I Unit 5
Direction From Hunt Highway, East on E Bella Vista Rd, South on Quail Run, East on Judd Rd, North on Wildflower Pkwy., West on Marigold Ct, South on Mesquite Dr, East on Primrose Ct, House on right.
Rooms
Other Rooms Great Room
Den/Bedroom Plus 3
Separate Den/Office N
Interior
Interior Features Eat-in Kitchen, Kitchen Island, Pantry, Double Vanity, Full Bth Master Bdrm, High Speed Internet, Granite Counters
Heating Electric
Cooling Refrigeration, Ceiling Fan(s)
Flooring Carpet, Tile
Fireplaces Number No Fireplace
Fireplaces Type None
Fireplace No
Window Features Dual Pane
SPA None
Exterior
Exterior Feature Covered Patio(s), Private Yard
Garage RV Gate
Garage Spaces 3.0
Garage Description 3.0
Fence Block
Pool None
Community Features Community Pool, Tennis Court(s), Playground
Amenities Available Management, Rental OK (See Rmks), VA Approved Prjct
Waterfront No
Roof Type Tile
Private Pool No
Building
Lot Description Gravel/Stone Front, Gravel/Stone Back
Story 1
Builder Name DR Horton
Sewer Sewer in & Cnctd, Sewer - Available, Private Sewer
Water Pvt Water Company
Structure Type Covered Patio(s),Private Yard
Schools
Elementary Schools Florence K-8
Middle Schools Florence K-8
High Schools Florence High School
School District Florence Unified School District
Others
HOA Name Anthem Parkside
HOA Fee Include Maintenance Grounds,Trash
Senior Community No
Tax ID 210-39-578
Ownership Fee Simple
Acceptable Financing Conventional, FHA, VA Loan
Horse Property N
Listing Terms Conventional, FHA, VA Loan

Copyright 2024 Arizona Regional Multiple Listing Service, Inc. All rights reserved.

7326 E Evans Drive, Scottsdale, AZ,, 85260, United States






