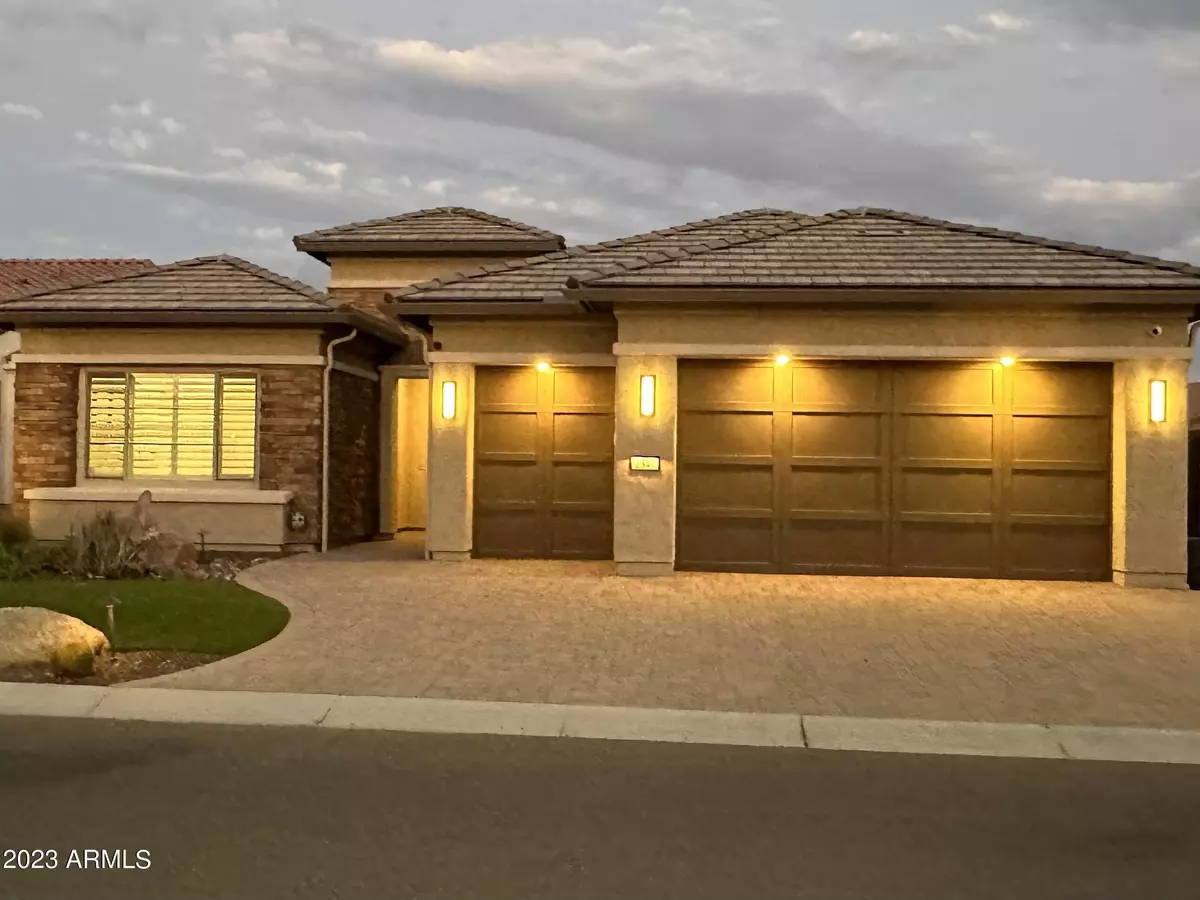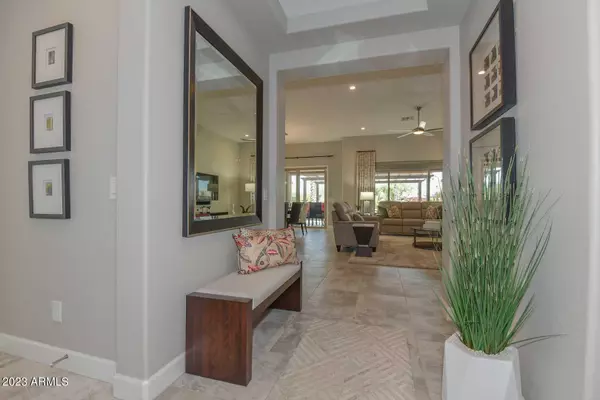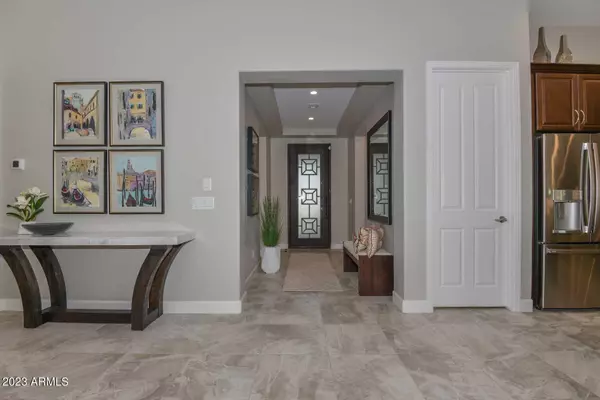
2 Beds
2.5 Baths
2,109 SqFt
2 Beds
2.5 Baths
2,109 SqFt
Key Details
Property Type Single Family Home
Sub Type Single Family - Detached
Listing Status Active
Purchase Type For Sale
Square Footage 2,109 sqft
Price per Sqft $405
Subdivision Pebblecreek Phase 2 Unit Fifty-Seven
MLS Listing ID 6787142
Style Ranch
Bedrooms 2
HOA Fees $3,088
HOA Y/N Yes
Originating Board Arizona Regional Multiple Listing Service (ARMLS)
Year Built 2020
Annual Tax Amount $5,032
Tax Year 2024
Lot Size 7,200 Sqft
Acres 0.17
Property Description
The master suite offers a tranquil retreat with a luxurious en-suite bathroom, while the versatile den provides space for a home office or guest room. An oversized golf cart garage adds convenience and flexibility.
The backyard is a private oasis overlooking the golf course, complete with a travertine patio, pergola, and outdoor kitchen, ideal for relaxation or entertaining. This home blends sophistication, comfort, and breathtaking views—an Arizona lifestyle at its finest!
Home is rented until April 30, Rent is pre-paid and substantial credit available to the buyer. Tenant must be assumed. Experienced mature tenants and are great to deal with.
Location
State AZ
County Maricopa
Community Pebblecreek Phase 2 Unit Fifty-Seven
Direction I-10 N on Pebblecreek Pkwy to Clubhouse DR, left through guarded gate, continue to Edgemont Ave (right) to 166th Dr (left) on Roanoke which turns into 169th Ave to home.
Rooms
Other Rooms Great Room
Den/Bedroom Plus 3
Separate Den/Office Y
Interior
Interior Features Eat-in Kitchen, 9+ Flat Ceilings, Full Bth Master Bdrm, High Speed Internet, Granite Counters
Heating Natural Gas
Cooling Refrigeration
Flooring Tile
Fireplaces Number No Fireplace
Fireplaces Type None
Fireplace No
SPA None
Exterior
Exterior Feature Patio, Built-in Barbecue
Garage Electric Door Opener, Extnded Lngth Garage, RV Gate, Golf Cart Garage
Garage Spaces 2.5
Garage Description 2.5
Fence None
Pool None
Community Features Gated Community, Pickleball Court(s), Community Spa Htd, Community Spa, Community Pool Htd, Community Pool, Guarded Entry, Golf, Tennis Court(s), Biking/Walking Path, Clubhouse, Fitness Center
Amenities Available Management, Rental OK (See Rmks), RV Parking
Waterfront No
Roof Type Tile
Private Pool No
Building
Lot Description Desert Back, Desert Front, On Golf Course, Synthetic Grass Frnt
Story 1
Builder Name Robson
Sewer Public Sewer
Water Pvt Water Company
Architectural Style Ranch
Structure Type Patio,Built-in Barbecue
New Construction Yes
Schools
Elementary Schools Adult
Middle Schools Adult
High Schools Adult
School District Agua Fria Union High School District
Others
HOA Name PebbleCreek
HOA Fee Include Maintenance Grounds,Street Maint
Senior Community Yes
Tax ID 508-16-335
Ownership Fee Simple
Acceptable Financing FannieMae (HomePath), Conventional, 1031 Exchange, FHA, VA Loan
Horse Property N
Listing Terms FannieMae (HomePath), Conventional, 1031 Exchange, FHA, VA Loan
Special Listing Condition Age Restricted (See Remarks), N/A

Copyright 2024 Arizona Regional Multiple Listing Service, Inc. All rights reserved.

7326 E Evans Drive, Scottsdale, AZ,, 85260, United States






