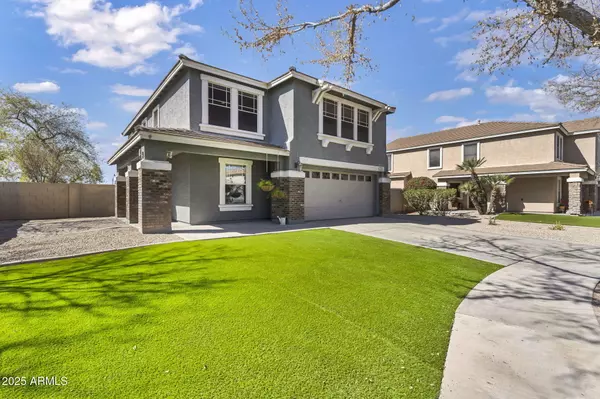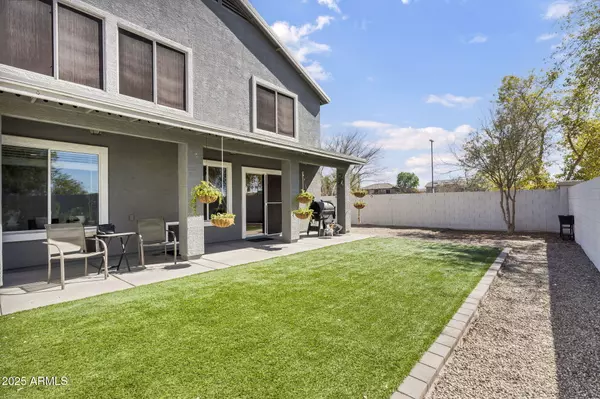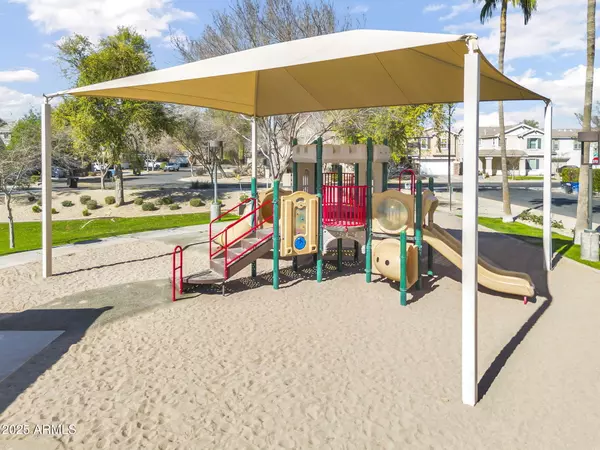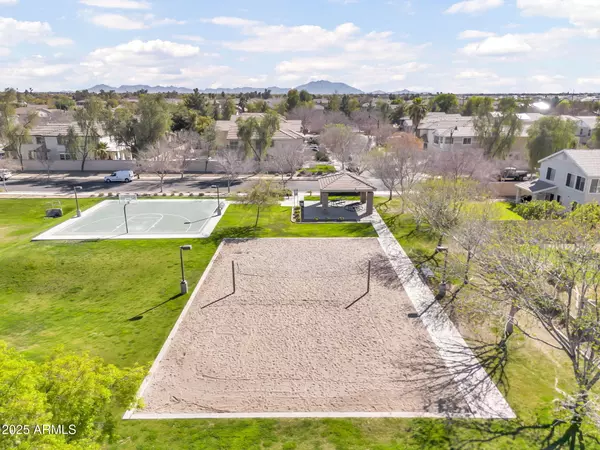4 Beds
2.5 Baths
2,285 SqFt
4 Beds
2.5 Baths
2,285 SqFt
OPEN HOUSE
Sat Mar 01, 10:00am - 2:00pm
Key Details
Property Type Single Family Home
Sub Type Single Family - Detached
Listing Status Active
Purchase Type For Sale
Square Footage 2,285 sqft
Price per Sqft $269
Subdivision Gardens Parcel 1
MLS Listing ID 6815604
Style Contemporary
Bedrooms 4
HOA Fees $83/mo
HOA Y/N Yes
Originating Board Arizona Regional Multiple Listing Service (ARMLS)
Year Built 2002
Annual Tax Amount $1,781
Tax Year 2024
Lot Size 6,160 Sqft
Acres 0.14
Property Sub-Type Single Family - Detached
Property Description
The open-concept kitchen is ideal for entertaining, featuring granite countertops, a peninsula breakfast bar, and a spacious walk-in pantry. Upstairs, a generous loft provides the perfect entertainment or gaming space. The primary suite is a private retreat with a spa-like bathroom, dual sinks, and a walk-in closet. The three additional upstairs bedrooms are well-sized and thoughtfully designed. Step outside to your private backyard oasis, complete with a covered patio, low-maintenance artificial turf, an RV gate for extra storage, and a shed for added convenience. Major updates include a NEW HVAC system and hot water heater (2022)!
Don't miss out on this incredible home in one of Gilbert's most sought-after locations!
Location
State AZ
County Maricopa
Community Gardens Parcel 1
Direction North on S Recker Rd, right to E Orchid Ln, right to Garden Cir, right to E Betsy Ln, left to S Sabino Dr, right to E Constitution Ct, left to S Sabino Ct. Property will be on the right.
Rooms
Other Rooms Loft
Master Bedroom Upstairs
Den/Bedroom Plus 6
Separate Den/Office Y
Interior
Interior Features Upstairs, Eat-in Kitchen, Breakfast Bar, Vaulted Ceiling(s), Double Vanity, Full Bth Master Bdrm, High Speed Internet, Granite Counters
Heating Natural Gas
Cooling Ceiling Fan(s), Refrigeration
Flooring Carpet, Vinyl, Tile
Fireplaces Number No Fireplace
Fireplaces Type None
Fireplace No
Window Features Sunscreen(s),Dual Pane
SPA None
Laundry Wshr/Dry HookUp Only
Exterior
Exterior Feature Covered Patio(s), Storage
Garage Spaces 2.0
Garage Description 2.0
Fence Block
Pool None
Community Features Community Spa, Community Pool, Playground, Biking/Walking Path
Amenities Available Management
Roof Type Tile
Accessibility Lever Handles
Private Pool No
Building
Lot Description Cul-De-Sac, Gravel/Stone Front, Gravel/Stone Back, Synthetic Grass Frnt, Synthetic Grass Back
Story 2
Builder Name Trend Homes
Sewer Public Sewer
Water City Water
Architectural Style Contemporary
Structure Type Covered Patio(s),Storage
New Construction No
Schools
Elementary Schools Gateway Pointe Elementary
Middle Schools Cooley Middle School
High Schools Williams Field High School
School District Higley Unified School District
Others
HOA Name Gardens
HOA Fee Include No Fees
Senior Community No
Tax ID 304-29-107
Ownership Fee Simple
Acceptable Financing Conventional, FHA, VA Loan
Horse Property N
Listing Terms Conventional, FHA, VA Loan

Copyright 2025 Arizona Regional Multiple Listing Service, Inc. All rights reserved.
7326 E Evans Drive, Scottsdale, AZ,, 85260, United States






