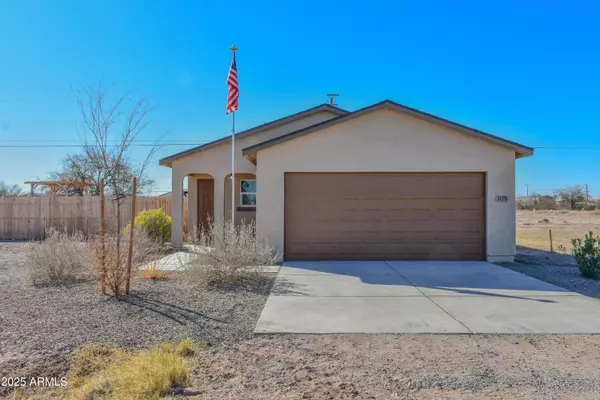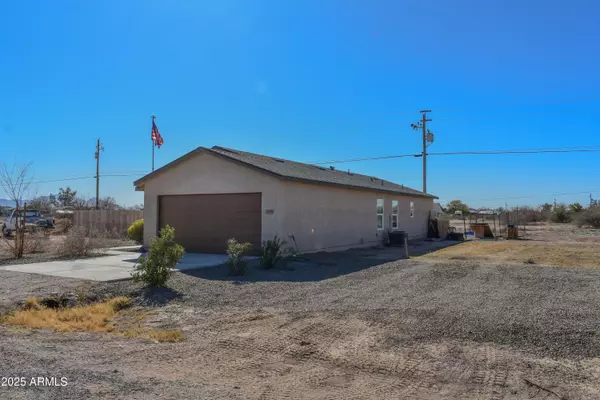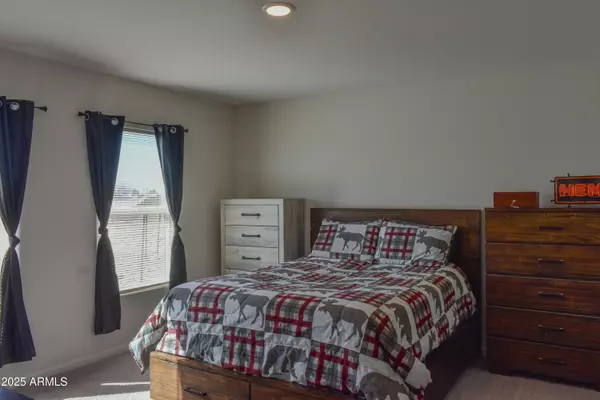3 Beds
2 Baths
1,328 SqFt
3 Beds
2 Baths
1,328 SqFt
OPEN HOUSE
Fri Feb 28, 11:00am - 1:00pm
Sat Mar 01, 11:00am - 1:00pm
Key Details
Property Type Single Family Home
Sub Type Single Family - Detached
Listing Status Active
Purchase Type For Sale
Square Footage 1,328 sqft
Price per Sqft $213
Subdivision Toltec/Arizona Valley Unit Eight
MLS Listing ID 6827047
Style Ranch
Bedrooms 3
HOA Y/N No
Originating Board Arizona Regional Multiple Listing Service (ARMLS)
Year Built 2022
Annual Tax Amount $2,224
Tax Year 2024
Lot Size 0.420 Acres
Acres 0.42
Property Sub-Type Single Family - Detached
Property Description
Location
State AZ
County Pinal
Community Toltec/Arizona Valley Unit Eight
Direction Interstate 10 Exit 195 (Jimmie Kerr Blvd), head south to Shedd Rd, turn east for 1 mile to Estrella Rd.
Rooms
Other Rooms Great Room
Den/Bedroom Plus 3
Separate Den/Office N
Interior
Interior Features Breakfast Bar, Pantry, Double Vanity, Full Bth Master Bdrm
Heating Electric
Cooling Refrigeration
Flooring Carpet, Vinyl
Fireplaces Number No Fireplace
Fireplaces Type None
Fireplace No
Window Features Dual Pane
SPA None
Exterior
Garage Spaces 2.0
Garage Description 2.0
Fence Partial, Wood, Wire
Pool None
Amenities Available Not Managed
Roof Type Tile
Private Pool No
Building
Lot Description Desert Front, Dirt Back, Gravel/Stone Front
Story 1
Builder Name WJH LLC
Sewer Septic Tank
Water City Water
Architectural Style Ranch
New Construction No
Schools
Elementary Schools Mesquite Elementary
Middle Schools Cactus Middle School
High Schools Casa Grande Union High School
School District Casa Grande Union High School District
Others
HOA Fee Include No Fees
Senior Community No
Tax ID 402-10-677
Ownership Fee Simple
Acceptable Financing FHA, VA Loan
Horse Property N
Listing Terms FHA, VA Loan

Copyright 2025 Arizona Regional Multiple Listing Service, Inc. All rights reserved.
7326 E Evans Drive, Scottsdale, AZ,, 85260, United States






