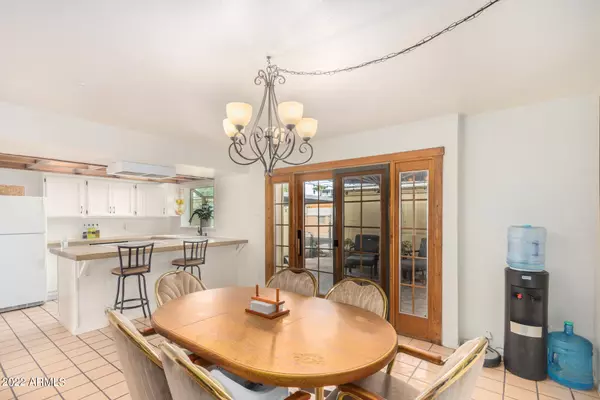$320,000
$329,000
2.7%For more information regarding the value of a property, please contact us for a free consultation.
4 Beds
2.5 Baths
1,536 SqFt
SOLD DATE : 11/07/2022
Key Details
Sold Price $320,000
Property Type Townhouse
Sub Type Townhouse
Listing Status Sold
Purchase Type For Sale
Square Footage 1,536 sqft
Price per Sqft $208
Subdivision Tempe Gardens Townhouse Condo Lot 1-80 Tract F, G
MLS Listing ID 6453255
Sold Date 11/07/22
Bedrooms 4
HOA Fees $209/mo
HOA Y/N Yes
Originating Board Arizona Regional Multiple Listing Service (ARMLS)
Year Built 1964
Annual Tax Amount $972
Tax Year 2021
Lot Size 1,724 Sqft
Acres 0.04
Property Description
New Dual Pane windows for soundproof & energy efficiency. FOUR bedrooms & 2.5 bathrooms! BLOCK construction for extra strength!! (not wood frame) New, great-looking CONCRETE countertops (Indestructible) in kitchen & bathroom! & they look cool! New wood plank flooring in living room. New carpet in bedrooms & stairs. New water heater. New dishwasher. New faucets, light fixtures, mirrors, and vanities! New toilets. Newly redone shower in Master Bathroom. Lots of ceiling fans. New closet doors. Freshly painted!! Great location off Mill Ave (NOT right next to Mill Ave) near ASU, US 60, Skyharbor airport. Steps from community pool! HOA maintains front yard so you don't need to. Nice private rear patio with built in industrial strength umbrella. Big, well built shed for lots of storage
Location
State AZ
County Maricopa
Community Tempe Gardens Townhouse Condo Lot 1-80 Tract F, G
Direction N on Mill, E into complex
Rooms
Other Rooms Family Room
Master Bedroom Upstairs
Den/Bedroom Plus 4
Separate Den/Office N
Interior
Interior Features Upstairs, Breakfast Bar, 3/4 Bath Master Bdrm, High Speed Internet
Heating Electric
Cooling Refrigeration
Flooring Carpet, Laminate, Tile
Fireplaces Number No Fireplace
Fireplaces Type None
Fireplace No
Window Features Double Pane Windows
SPA None
Exterior
Exterior Feature Covered Patio(s), Patio
Garage Assigned
Carport Spaces 2
Fence Chain Link
Pool None
Community Features Community Pool, Near Bus Stop, Playground
Utilities Available SRP
Amenities Available Management
Waterfront No
Roof Type Composition
Private Pool No
Building
Lot Description Alley, Grass Front
Story 2
Builder Name Hallcraft Homes
Sewer Public Sewer
Water City Water
Structure Type Covered Patio(s),Patio
New Construction Yes
Schools
Elementary Schools Arredondo Elementary School
Middle Schools Connolly Middle School
High Schools Tempe High School
School District Tempe Union High School District
Others
HOA Name Ogden & Co
HOA Fee Include Roof Repair,Insurance,Maintenance Grounds,Roof Replacement,Maintenance Exterior
Senior Community No
Tax ID 133-41-198
Ownership Fee Simple
Acceptable Financing Conventional, 1031 Exchange, VA Loan
Horse Property N
Listing Terms Conventional, 1031 Exchange, VA Loan
Financing Conventional
Read Less Info
Want to know what your home might be worth? Contact us for a FREE valuation!

Our team is ready to help you sell your home for the highest possible price ASAP

Copyright 2024 Arizona Regional Multiple Listing Service, Inc. All rights reserved.
Bought with HomeSmart

7326 E Evans Drive, Scottsdale, AZ,, 85260, United States






