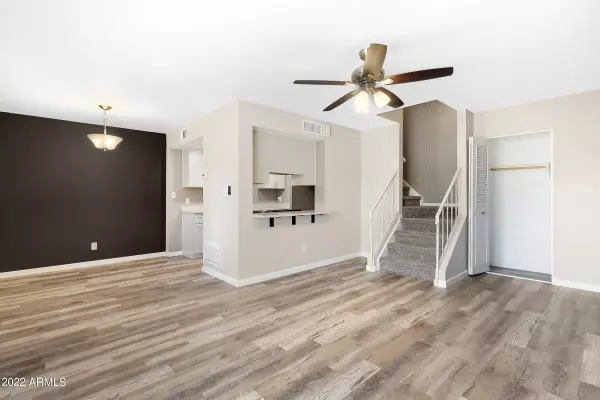$240,000
$244,500
1.8%For more information regarding the value of a property, please contact us for a free consultation.
2 Beds
1 Bath
924 SqFt
SOLD DATE : 10/31/2022
Key Details
Sold Price $240,000
Property Type Townhouse
Sub Type Townhouse
Listing Status Sold
Purchase Type For Sale
Square Footage 924 sqft
Price per Sqft $259
Subdivision Villas Northern 2 Tracts I & J
MLS Listing ID 6457162
Sold Date 10/31/22
Bedrooms 2
HOA Fees $239/mo
HOA Y/N Yes
Originating Board Arizona Regional Multiple Listing Service (ARMLS)
Year Built 1979
Annual Tax Amount $339
Tax Year 2021
Lot Size 836 Sqft
Acres 0.02
Property Description
ATTN BUYERS! DO YOU NEED A LIL HELP WITH YOUR CLOSING COSTS? ARE YOU INTERESTED IN A 1YR HOME WARRANTY TOO? IF SO, LET'S TALK! THIS SELLER'S WILLING TO HELP YOU INTO YOUR NEW HOME! This beauty is RENOVATED, MOVE IN READY, AND LOOKING FOR ITS NEW OWNER! 2bd/1ba, with attention to detail evident throughout its NEW LUXURY PLANK FLOOR, PAINT, CABINETS, KITCHEN APPLIANCES, QUARTZ COUNTERS, 3YR OLD AC, WASHER/DRYER, and SO much more! Bedrooms have ample closet space, free flowing views overlooking the grassy common area dotted with mature trees, & walkways around the complex. Your open floor plan from Kitchen to Living Rm to Outdoor Patio flows seamlessly making entertaining a breeze! And if that's not enough, you're STEPS away from the Pool, AND have 2 parking spaces! LET'S TALK TODAY!
Location
State AZ
County Maricopa
Community Villas Northern 2 Tracts I & J
Direction I17 to W Northern Ave: West on W Northern Ave to N 33rd; R on N 33rd Ave to W Royal Palm; Turn R into complex, then L; Look for walkway into complex on R; Walk in & around, Unit faces pool.
Rooms
Master Bedroom Upstairs
Den/Bedroom Plus 2
Separate Den/Office N
Interior
Interior Features Upstairs, Breakfast Bar, Full Bth Master Bdrm, Granite Counters
Heating Electric
Cooling Refrigeration, Ceiling Fan(s)
Flooring Carpet, Laminate
Fireplaces Number No Fireplace
Fireplaces Type None
Fireplace No
SPA None
Exterior
Exterior Feature Patio, Private Yard, Storage
Garage Assigned
Carport Spaces 1
Fence Block, Wood
Pool None
Community Features Community Pool, Biking/Walking Path
Utilities Available City Electric, SRP
Amenities Available VA Approved Prjct
Waterfront No
Roof Type Composition,Rolled/Hot Mop
Private Pool No
Building
Lot Description Desert Front, Gravel/Stone Back, Grass Back
Story 2
Builder Name Unknown
Sewer Public Sewer
Water City Water
Structure Type Patio,Private Yard,Storage
New Construction Yes
Schools
Elementary Schools Alta Vista Elementary School
Middle Schools Palo Verde Middle School
High Schools Cortez High School
School District Glendale Union High School District
Others
HOA Name Osselaer Mgmt
HOA Fee Include Roof Repair,Insurance,Sewer,Maintenance Grounds,Street Maint,Front Yard Maint,Trash,Water,Roof Replacement,Maintenance Exterior
Senior Community No
Tax ID 150-09-532
Ownership Fee Simple
Acceptable Financing Cash, Conventional, VA Loan
Horse Property N
Listing Terms Cash, Conventional, VA Loan
Financing VA
Read Less Info
Want to know what your home might be worth? Contact us for a FREE valuation!

Our team is ready to help you sell your home for the highest possible price ASAP

Copyright 2024 Arizona Regional Multiple Listing Service, Inc. All rights reserved.
Bought with West USA Realty

7326 E Evans Drive, Scottsdale, AZ,, 85260, United States






