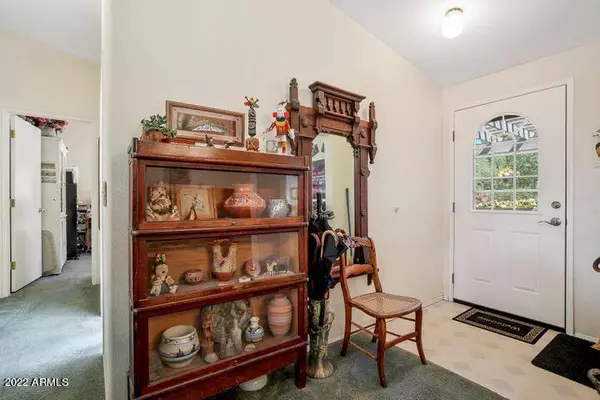$460,000
$475,000
3.2%For more information regarding the value of a property, please contact us for a free consultation.
3 Beds
2 Baths
2,353 SqFt
SOLD DATE : 10/31/2022
Key Details
Sold Price $460,000
Property Type Mobile Home
Sub Type Mfg/Mobile Housing
Listing Status Sold
Purchase Type For Sale
Square Footage 2,353 sqft
Price per Sqft $195
Subdivision Pine Ranch Unit 2
MLS Listing ID 6460101
Sold Date 10/31/22
Style Ranch
Bedrooms 3
HOA Y/N No
Originating Board Arizona Regional Multiple Listing Service (ARMLS)
Year Built 2000
Annual Tax Amount $1,842
Tax Year 2021
Lot Size 0.980 Acres
Acres 0.98
Property Description
Gorgeous .98 of an acre at the bottom of the Mogollon Rim &, just a short ride or Hike to USFS & trails. This triple wide MH is nestled in to the natural setting of large Oak, Junipers & Ponderosa Pines w/ rock paths & sitting area's throughout the property along w/ large decks for enjoying the amazing views, mountain air & watching wildlife as they visit the neighborhood. At the back of the property there is a large barn, w/ panels that can be arranged to fit your horses needs. There is a shed for feed & tack that is negotiable. This home has many updates & unique features that you must see to appreciate. Large circle driveway for guest & room for RV's, boats, & other toys for living in this mountain town. Large Shed w/ electricity & loft for additional storage outside of laundry
Location
State AZ
County Gila
Community Pine Ranch Unit 2
Direction North Highway 87 turn right onto Whispering Pines Rd, Right on Forest Trail to 4th house on the right, to sign on property.
Rooms
Other Rooms Family Room
Master Bedroom Split
Den/Bedroom Plus 4
Ensuite Laundry Dryer Included, Washer Included
Separate Den/Office Y
Interior
Interior Features Vaulted Ceiling(s), Kitchen Island, Full Bth Master Bdrm
Laundry Location Dryer Included, Washer Included
Heating Propane
Cooling Refrigeration, Ceiling Fan(s)
Flooring Carpet, Laminate
Fireplaces Type Other, See Remarks
Fireplace Yes
Window Features Skylight(s), Double Pane Windows
SPA None
Laundry Dryer Included, Washer Included
Exterior
Exterior Feature Patio
Fence Partial
Pool None
Utilities Available Propane
Amenities Available None
Waterfront No
View Mountain(s)
Roof Type Composition
Building
Lot Description Desert Back, Desert Front
Story 1
Builder Name Shult
Sewer Septic in & Cnctd
Water Pvt Water Company
Architectural Style Ranch
Structure Type Patio
Schools
Elementary Schools Out Of Maricopa Cnty
Middle Schools Out Of Maricopa Cnty
High Schools Out Of Maricopa Cnty
School District Out Of Area
Others
HOA Fee Include No Fees
Senior Community No
Tax ID 301-28-053
Ownership Fee Simple
Acceptable Financing Cash, Conventional, 1031 Exchange, FHA, VA Loan
Horse Property Y
Horse Feature Barn, Corral(s), Stall
Listing Terms Cash, Conventional, 1031 Exchange, FHA, VA Loan
Financing Conventional
Read Less Info
Want to know what your home might be worth? Contact us for a FREE valuation!

Our team is ready to help you sell your home for the highest possible price ASAP

Copyright 2024 Arizona Regional Multiple Listing Service, Inc. All rights reserved.
Bought with My Home Group Real Estate

7326 E Evans Drive, Scottsdale, AZ,, 85260, United States






