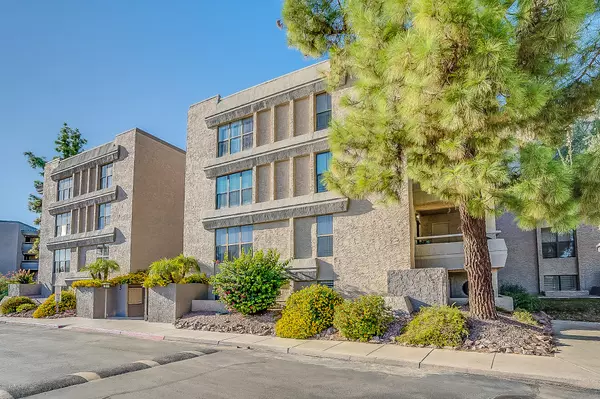$225,000
$225,000
For more information regarding the value of a property, please contact us for a free consultation.
1 Bed
1.5 Baths
1,170 SqFt
SOLD DATE : 11/14/2019
Key Details
Sold Price $225,000
Property Type Condo
Sub Type Apartment Style/Flat
Listing Status Sold
Purchase Type For Sale
Square Footage 1,170 sqft
Price per Sqft $192
Subdivision Biltmore Terrace Condominiums
MLS Listing ID 5933135
Sold Date 11/14/19
Bedrooms 1
HOA Fees $261/mo
HOA Y/N Yes
Originating Board Arizona Regional Multiple Listing Service (ARMLS)
Year Built 1981
Annual Tax Amount $1,773
Tax Year 2018
Lot Size 1,076 Sqft
Acres 0.02
Property Description
Immaculate Penthouse Unit in the highly sought-after Biltmore Terrace Condominiums. Incredible walkability in the heart of the Biltmore area. This unit features beautiful wood floors, plantation shutters, white cabinets, a neutral color palette and a cozy fireplace in the large living room. The master suite is delightful with its own private balcony. The master bath has double sinks, good size walk-in closet and tub/shower. The extra powder room is great for when you have guests. And the laundry room is major plus! This condo is a true gem. The guard-gated community includes a clubhouse, fitness room, two pools (one heated year around), spa as well as golf course and gorgeous lake views. The location is perfect as it is within walking distance to shopping, restaurants and more! Call today!
Location
State AZ
County Maricopa
Community Biltmore Terrace Condominiums
Direction North on 32nd St. to Colter. West on Colter to 31st Place. South on 31st Pl through guard gates. Stay to the east and follow around. Building #3 on the 4th floor.
Rooms
Other Rooms Great Room
Den/Bedroom Plus 1
Ensuite Laundry Wshr/Dry HookUp Only
Separate Den/Office N
Interior
Interior Features Eat-in Kitchen, No Interior Steps, Double Vanity, Full Bth Master Bdrm, High Speed Internet
Laundry Location Wshr/Dry HookUp Only
Heating Electric
Cooling Refrigeration
Flooring Tile, Wood
Fireplaces Type 1 Fireplace
Fireplace Yes
SPA None
Laundry Wshr/Dry HookUp Only
Exterior
Exterior Feature Covered Patio(s), Patio, Private Street(s)
Garage Assigned
Carport Spaces 1
Fence Block
Pool None
Community Features Gated Community, Community Spa Htd, Community Spa, Community Pool Htd, Community Pool, Near Bus Stop, Lake Subdivision, Guarded Entry, Biking/Walking Path, Clubhouse, Fitness Center
Utilities Available SRP
Amenities Available Management
Waterfront No
Roof Type Built-Up
Parking Type Assigned
Private Pool No
Building
Story 4
Builder Name Unknown
Sewer Public Sewer
Water City Water
Structure Type Covered Patio(s),Patio,Private Street(s)
Schools
Elementary Schools Madison Elementary School
Middle Schools Madison #1 Middle School
High Schools Camelback High School
School District Phoenix Union High School District
Others
HOA Name Biltmore Terrace
HOA Fee Include Roof Repair,Insurance,Sewer,Street Maint,Front Yard Maint,Trash,Water,Roof Replacement,Maintenance Exterior
Senior Community No
Tax ID 164-69-565
Ownership Fee Simple
Acceptable Financing Cash, Conventional
Horse Property N
Listing Terms Cash, Conventional
Financing Conventional
Read Less Info
Want to know what your home might be worth? Contact us for a FREE valuation!

Our team is ready to help you sell your home for the highest possible price ASAP

Copyright 2024 Arizona Regional Multiple Listing Service, Inc. All rights reserved.
Bought with Century 21 Arizona Foothills

7326 E Evans Drive, Scottsdale, AZ,, 85260, United States






