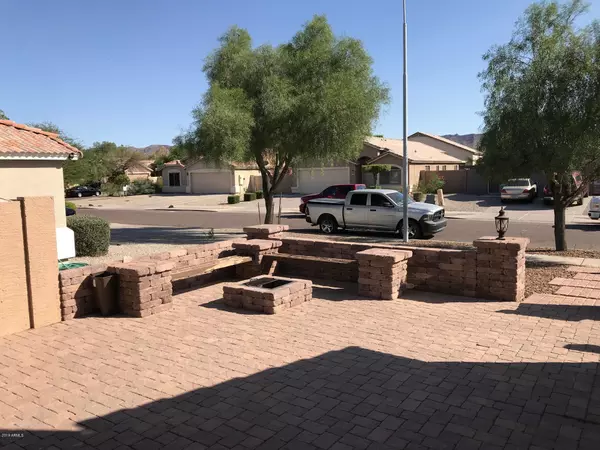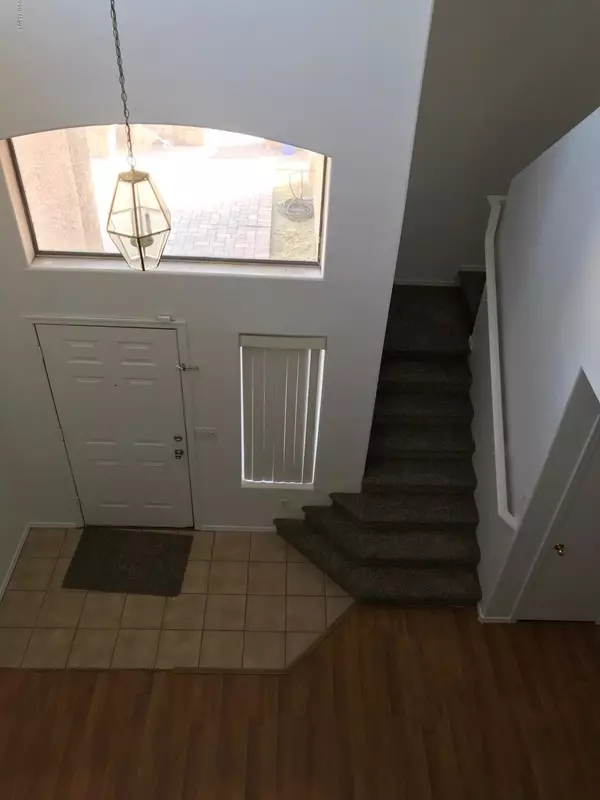$269,777
$269,777
For more information regarding the value of a property, please contact us for a free consultation.
4 Beds
6,083 Sqft Lot
SOLD DATE : 11/19/2019
Key Details
Sold Price $269,777
Property Type Single Family Home
Sub Type Single Family - Detached
Listing Status Sold
Purchase Type For Sale
Subdivision Park At Alta Vista
MLS Listing ID 5982435
Sold Date 11/19/19
Bedrooms 4
HOA Y/N Yes
Originating Board Arizona Regional Multiple Listing Service (ARMLS)
Year Built 2000
Annual Tax Amount $1,581
Tax Year 2019
Lot Size 6,083 Sqft
Acres 0.14
Property Description
Welcome home! This massive 4BR/2.5BA has all the upgrades you're looking for! New carpet and new laminate flooring upstairs. Vaulted ceilings and an upstairs loft make this place feel open and massive. Upgraded granite countertops and and newer appliances. A/C is less than 2 years old. Tons of storage space throughout and a HUGE walk in closet in the master bedroom! Master also boasts a large balcony overlooking the park--no backyard neighbors! Front and back patios have been completely redone... entertain with built-in grilling space and a built-in firepit! Family fun is right around the corner, as the yard backs into the neighborhood greenspace and a city park and pool are within walking distance! Minutes from new Loop 202 and all the conveniences it will provide!
Location
State AZ
County Maricopa
Community Park At Alta Vista
Direction From 19th Ave and Southern, south on 19th Ave, west on Alta Vista, south on 22nd Ave, west on St. Catherine to property.
Rooms
Den/Bedroom Plus 4
Interior
Heating Electric
Cooling Refrigeration
Flooring Carpet, Laminate
Fireplaces Type Firepit
Fireplace Yes
SPA None
Laundry Wshr/Dry HookUp Only
Exterior
Garage Spaces 2.0
Garage Description 2.0
Fence Wrought Iron, Block
Roof Type Tile
Building
Story 2
Builder Name Richmond American
Sewer Sewer - Public
Water City Water
New Construction No
Schools
Elementary Schools Ed & Verma Pastor Elementary School
Middle Schools Ed & Verma Pastor Elementary School
High Schools Cesar Chavez High School
Others
HOA Name Park at Alta Vista
HOA Fee Include Maintenance Grounds, Street Maint
Senior Community No
Tax ID 105-86-122
Acceptable Financing Conventional, Cash, VA Loan, FHA
Listing Terms Conventional, Cash, VA Loan, FHA
Read Less Info
Want to know what your home might be worth? Contact us for a FREE valuation!

Our team is ready to help you sell your home for the highest possible price ASAP

Copyright 2024 Arizona Regional Multiple Listing Service, Inc. All rights reserved.
Bought with HomeSmart

7326 E Evans Drive, Scottsdale, AZ,, 85260, United States






