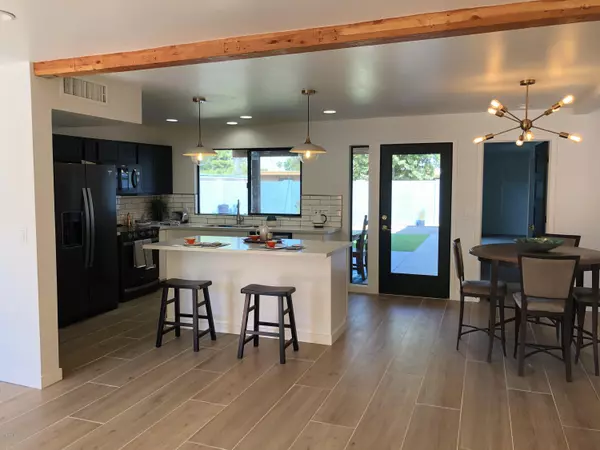$386,000
$386,000
For more information regarding the value of a property, please contact us for a free consultation.
3 Beds
2 Baths
1,708 SqFt
SOLD DATE : 12/12/2019
Key Details
Sold Price $386,000
Property Type Single Family Home
Sub Type Single Family - Detached
Listing Status Sold
Purchase Type For Sale
Square Footage 1,708 sqft
Price per Sqft $225
Subdivision Star Of Paradise 3
MLS Listing ID 6007679
Sold Date 12/12/19
Style Contemporary
Bedrooms 3
HOA Y/N No
Originating Board Arizona Regional Multiple Listing Service (ARMLS)
Year Built 1965
Annual Tax Amount $1,221
Tax Year 2019
Lot Size 6,850 Sqft
Acres 0.16
Property Description
Mid Century turned modern. Completely renovated from top to bottom by licensed contractors with City permits. Located across the street from Altadena Park. No HOA. Brand new master suite addition added to original house. Inside you will find brand new kitchen appliances, cabinets, flooring, all new windows, doors, bathrooms with gorgeous master ensuite and huge walk in closet. Designer paint, and fun Mid Century details. Lovely quiet neighborhood with private backyard, covered patio and fire pit for sitting under the night stars. Walking distance to Road Runner Park and farmer's market, pool, tennis courts and fishing ponds for the littles.
Location
State AZ
County Maricopa
Community Star Of Paradise 3
Direction From Cactus head south and turn left on Altadena to house on left. From Shea head north and turn right on Altadena to house.
Rooms
Master Bedroom Split
Den/Bedroom Plus 4
Ensuite Laundry Wshr/Dry HookUp Only
Separate Den/Office Y
Interior
Interior Features Kitchen Island, Pantry, 3/4 Bath Master Bdrm, Double Vanity, High Speed Internet, Granite Counters
Laundry Location Wshr/Dry HookUp Only
Heating Electric
Cooling Programmable Thmstat
Flooring Carpet, Tile
Fireplaces Type Fire Pit
Fireplace Yes
Window Features Vinyl Frame,Skylight(s),Double Pane Windows,Low Emissivity Windows
SPA None
Laundry Wshr/Dry HookUp Only
Exterior
Exterior Feature Covered Patio(s), Patio
Carport Spaces 1
Fence Block
Pool None
Community Features Near Bus Stop, Playground, Biking/Walking Path
Utilities Available APS
Amenities Available None
Waterfront No
View Mountain(s)
Roof Type Rolled/Hot Mop
Private Pool No
Building
Lot Description Desert Back, Gravel/Stone Front
Story 1
Builder Name Unknown
Sewer Public Sewer
Water City Water
Architectural Style Contemporary
Structure Type Covered Patio(s),Patio
Schools
Elementary Schools Roadrunner Elementary School - 85028
Middle Schools Shea Middle School
High Schools Shadow Mountain High School
School District Paradise Valley Unified District
Others
HOA Fee Include No Fees
Senior Community No
Tax ID 166-34-022
Ownership Fee Simple
Acceptable Financing Cash, Conventional, FHA, VA Loan
Horse Property N
Listing Terms Cash, Conventional, FHA, VA Loan
Financing Conventional
Read Less Info
Want to know what your home might be worth? Contact us for a FREE valuation!

Our team is ready to help you sell your home for the highest possible price ASAP

Copyright 2024 Arizona Regional Multiple Listing Service, Inc. All rights reserved.
Bought with LDG Properties

7326 E Evans Drive, Scottsdale, AZ,, 85260, United States






