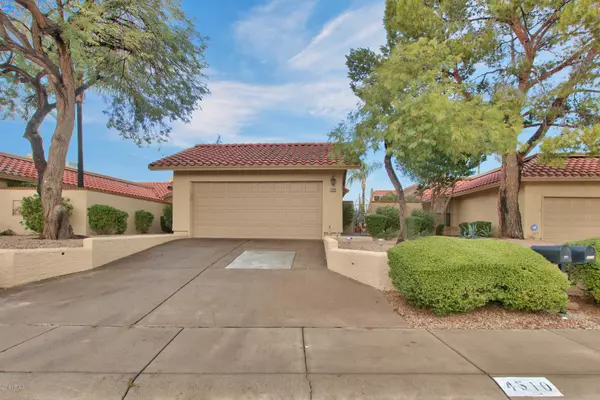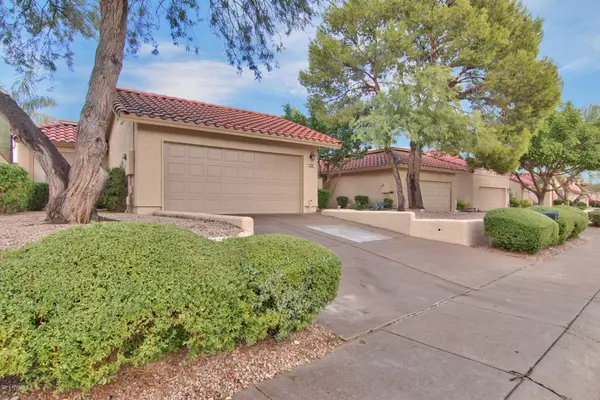$238,000
$242,000
1.7%For more information regarding the value of a property, please contact us for a free consultation.
2 Beds
2 Baths
1,287 SqFt
SOLD DATE : 12/19/2019
Key Details
Sold Price $238,000
Property Type Single Family Home
Sub Type Single Family - Detached
Listing Status Sold
Purchase Type For Sale
Square Footage 1,287 sqft
Price per Sqft $184
Subdivision Ahwatukee Rtv 2 Lt 6101-6235 Tr A-H
MLS Listing ID 6007229
Sold Date 12/19/19
Bedrooms 2
HOA Fees $254/mo
HOA Y/N Yes
Originating Board Arizona Regional Multiple Listing Service (ARMLS)
Year Built 1985
Annual Tax Amount $1,760
Tax Year 2019
Lot Size 5,880 Sqft
Acres 0.14
Property Description
Desirable n-s lot, split floor plan with 1287 s.f., two masters, two bathrooms, open great room and stunning mountain views! Enter the front gate, to a charming backyard with your own spa! The motorized awning helps with the sun, when needed, and on cooler days, you can retreat inside to your maintenance free electric fireplace. Home has lots of upgrades including, newer spa motor (2018), new toilets 2018, RO system installed 2018, newer washer/dryer (2017), 45-gallon hot water heater (2016), and granite counters in kitchen. HVAC was replaced in 2014 with an extended service warranty through 2024! Home has been well maintained, has no interior steps and is CLEAN! Owners were non-smokers and had no pets (pets are allowed though)! Be a part of the ARC community featuring indoor/outdoor pool, club house, pickle ball, exercise facility, wood working, arts and crafts and more! The HOA maintains the front landscaping! This home is part of RTV 2 which has its' own private pool and hospitality space down the street! This could be the lock-n-leave home you've been looking for!!!! Easy to show!
Location
State AZ
County Maricopa
Community Ahwatukee Rtv 2 Lt 6101-6235 Tr A-H
Direction Go north on 44th Street, right on Shomi St. Your home is on the left!
Rooms
Den/Bedroom Plus 2
Separate Den/Office N
Interior
Interior Features Drink Wtr Filter Sys, Soft Water Loop, 2 Master Baths, 3/4 Bath Master Bdrm, Double Vanity, Granite Counters
Heating Electric
Cooling Refrigeration, Ceiling Fan(s)
Flooring Carpet, Tile
Fireplaces Type 1 Fireplace, Living Room
Fireplace Yes
Window Features Double Pane Windows
SPA Private
Exterior
Exterior Feature Patio
Parking Features Attch'd Gar Cabinets, Electric Door Opener
Garage Spaces 2.0
Garage Description 2.0
Fence Wrought Iron
Pool None
Community Features Community Spa Htd, Community Pool Htd, Tennis Court(s), Biking/Walking Path, Clubhouse
Utilities Available SRP
Amenities Available Management
View Mountain(s)
Roof Type Tile
Private Pool No
Building
Lot Description Desert Back, Desert Front, Auto Timer H2O Front, Auto Timer H2O Back
Story 1
Builder Name Presley
Sewer Public Sewer
Water City Water
Structure Type Patio
New Construction No
Schools
Elementary Schools Adult
Middle Schools Adult
High Schools Adult
School District Tempe Union High School District
Others
HOA Name Ahw. RTV2
HOA Fee Include Maintenance Grounds,Front Yard Maint
Senior Community Yes
Tax ID 301-58-660
Ownership Fee Simple
Acceptable Financing Cash, Conventional, FHA, VA Loan
Horse Property N
Listing Terms Cash, Conventional, FHA, VA Loan
Financing Conventional
Special Listing Condition Age Restricted (See Remarks)
Read Less Info
Want to know what your home might be worth? Contact us for a FREE valuation!

Our team is ready to help you sell your home for the highest possible price ASAP

Copyright 2024 Arizona Regional Multiple Listing Service, Inc. All rights reserved.
Bought with HomeSmart

7326 E Evans Drive, Scottsdale, AZ,, 85260, United States






