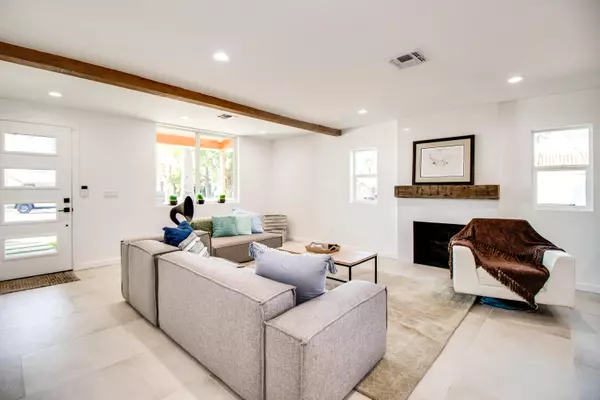$480,000
$485,000
1.0%For more information regarding the value of a property, please contact us for a free consultation.
4 Beds
3 Baths
1,850 SqFt
SOLD DATE : 01/07/2020
Key Details
Sold Price $480,000
Property Type Single Family Home
Sub Type Single Family - Detached
Listing Status Sold
Purchase Type For Sale
Square Footage 1,850 sqft
Price per Sqft $259
Subdivision West Idlewilde
MLS Listing ID 6008176
Sold Date 01/07/20
Bedrooms 4
HOA Y/N No
Originating Board Arizona Regional Multiple Listing Service (ARMLS)
Year Built 1940
Annual Tax Amount $2,582
Tax Year 2019
Lot Size 6,225 Sqft
Acres 0.14
Property Description
NEW EVERYTHING!!! Come see this fully upgraded home w/ tons of modern styling and unique charm. This house has all new finishing throughout. Enjoy your spacious living room with gorgeous quartz fireplace and custom wood mantle. Cooking is a dream with tons of cabinet space, beautiful waterfall quartz countertops, marble backsplash & Samsung appliances. The dining room is perfect for hosting w/ tons of room & gorgeous West Elm light fixture. Unwind in your master retreat w/ patio doors opening out to your spacious backyard. Master bath will impress w/ modern brass fixtures, over-sized shower & walk in closet w/ built ins! 3 additional bedrooms & 2 baths are perfect for family, guests or home office. Located within walking distance of 7th street shops and restaurants.
Location
State AZ
County Maricopa
Community West Idlewilde
Direction South off Indian School Rd onto 10th Pl. Corner of 10th Pl and Clarendon Ave
Rooms
Other Rooms Family Room
Den/Bedroom Plus 4
Separate Den/Office N
Interior
Interior Features Eat-in Kitchen, Kitchen Island, 3/4 Bath Master Bdrm, Double Vanity, See Remarks
Heating Electric
Cooling Refrigeration, Ceiling Fan(s)
Flooring Carpet, Tile
Fireplaces Type 1 Fireplace
Fireplace Yes
Window Features Vinyl Frame,ENERGY STAR Qualified Windows,Double Pane Windows,Low Emissivity Windows
SPA None
Exterior
Exterior Feature Other, Patio, Private Yard
Garage Spaces 2.0
Garage Description 2.0
Fence Block
Pool None
Utilities Available APS, SW Gas
Amenities Available None
Waterfront No
View Mountain(s)
Roof Type Composition
Private Pool No
Building
Lot Description Corner Lot, Gravel/Stone Front, Gravel/Stone Back, Synthetic Grass Frnt
Story 1
Builder Name UNK
Sewer Public Sewer
Water City Water
Structure Type Other,Patio,Private Yard
New Construction Yes
Schools
Elementary Schools Longview Elementary School
Middle Schools Montecito Community School
High Schools North High School
School District Phoenix Union High School District
Others
HOA Fee Include No Fees
Senior Community No
Tax ID 118-06-062
Ownership Fee Simple
Acceptable Financing Cash, Conventional, FHA
Horse Property N
Horse Feature See Remarks
Listing Terms Cash, Conventional, FHA
Financing Conventional
Read Less Info
Want to know what your home might be worth? Contact us for a FREE valuation!

Our team is ready to help you sell your home for the highest possible price ASAP

Copyright 2024 Arizona Regional Multiple Listing Service, Inc. All rights reserved.
Bought with Tru Realty

7326 E Evans Drive, Scottsdale, AZ,, 85260, United States






