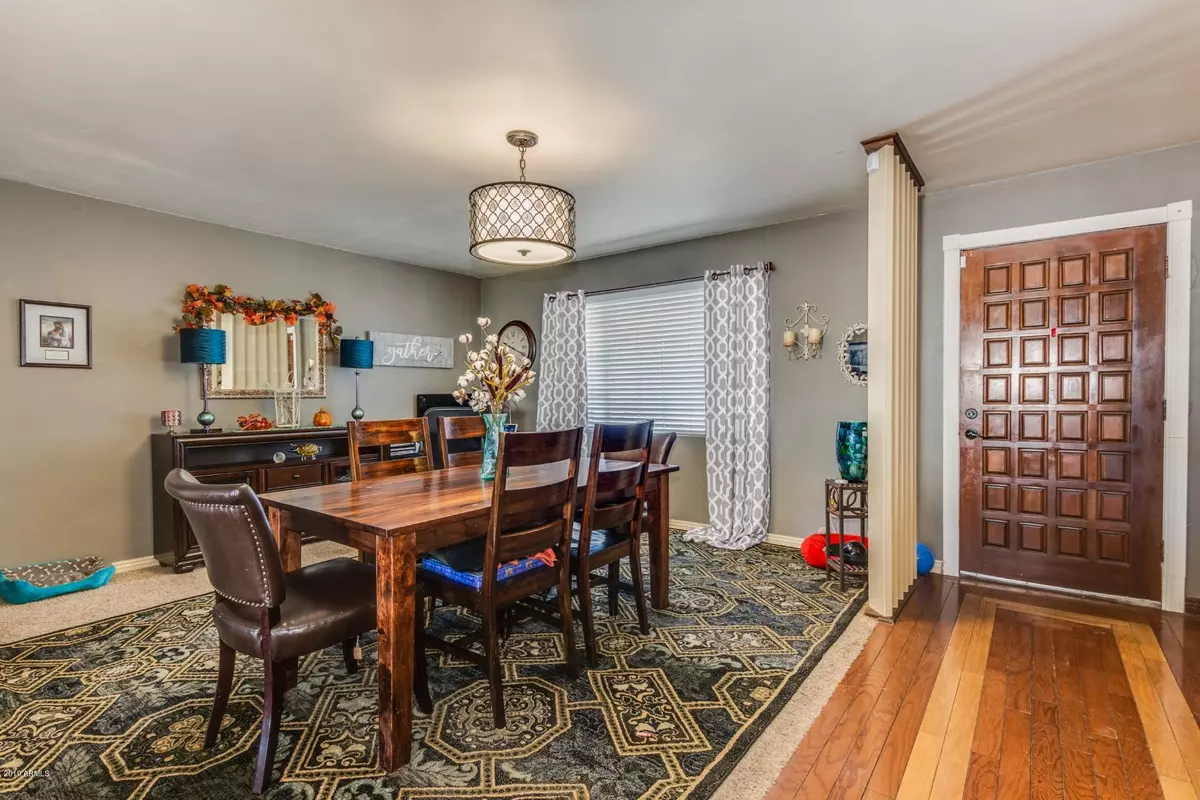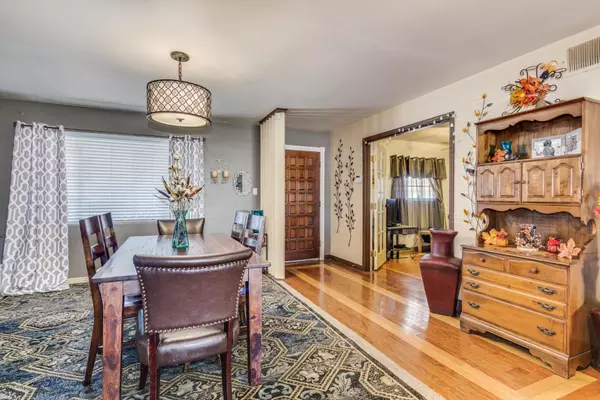$300,000
$347,000
13.5%For more information regarding the value of a property, please contact us for a free consultation.
5 Beds
3 Baths
2,600 SqFt
SOLD DATE : 11/15/2019
Key Details
Sold Price $300,000
Property Type Single Family Home
Sub Type Single Family - Detached
Listing Status Sold
Purchase Type For Sale
Square Footage 2,600 sqft
Price per Sqft $115
Subdivision Bethany Villa 1
MLS Listing ID 5989042
Sold Date 11/15/19
Bedrooms 5
HOA Y/N No
Originating Board Arizona Regional Multiple Listing Service (ARMLS)
Year Built 1953
Annual Tax Amount $1,922
Tax Year 2019
Lot Size 9,104 Sqft
Acres 0.21
Property Description
Incredible value with 1100 sf detached guest house earning $1100/mo! The main house is 1500 3 bed 2 bath with beautiful real wood floors and tile in the kitchen and bathrooms. The huge covered patio is ideal for enjoying our wonderful weather the spacious kitchen with tons of storage and a large island make this an entertainers dream. This home has been meticulously maintained with a 4 yr old roof and AC and The open floor plan feels much larger than 1500sf. The 2bed guest house is spectacular with 10' ceilings, large kitchen and living space, full bathroom and laundry room. Priced low to sell fast! Set your appointment to see it today.
Location
State AZ
County Maricopa
Community Bethany Villa 1
Direction S on 21st Ave, W on San Miguel
Rooms
Guest Accommodations 1100.0
Master Bedroom Not split
Den/Bedroom Plus 5
Separate Den/Office N
Interior
Interior Features Drink Wtr Filter Sys, No Interior Steps, Kitchen Island, 3/4 Bath Master Bdrm, Tub with Jets, High Speed Internet
Heating Natural Gas
Cooling Refrigeration, Programmable Thmstat
Flooring Carpet, Tile, Wood
Fireplaces Number No Fireplace
Fireplaces Type None
Fireplace No
Window Features Double Pane Windows
SPA None
Exterior
Exterior Feature Covered Patio(s), Separate Guest House
Garage RV Gate
Fence Block, Chain Link
Pool Above Ground
Utilities Available SRP, SW Gas
Amenities Available Not Managed, None
Waterfront No
Roof Type Composition
Private Pool Yes
Building
Lot Description Gravel/Stone Back, Grass Front
Story 1
Sewer Public Sewer
Water City Water
Structure Type Covered Patio(s), Separate Guest House
New Construction Yes
Schools
Elementary Schools Wood School
Middle Schools Wood School
High Schools Central High School
School District Phoenix Union High School District
Others
HOA Fee Include No Fees
Senior Community No
Tax ID 153-10-045
Ownership Fee Simple
Acceptable Financing Cash, Conventional, 1031 Exchange, FHA, VA Loan
Horse Property N
Listing Terms Cash, Conventional, 1031 Exchange, FHA, VA Loan
Financing Conventional
Special Listing Condition Pre-Foreclosure
Read Less Info
Want to know what your home might be worth? Contact us for a FREE valuation!

Our team is ready to help you sell your home for the highest possible price ASAP

Copyright 2024 Arizona Regional Multiple Listing Service, Inc. All rights reserved.
Bought with My Home Group Real Estate

7326 E Evans Drive, Scottsdale, AZ,, 85260, United States






