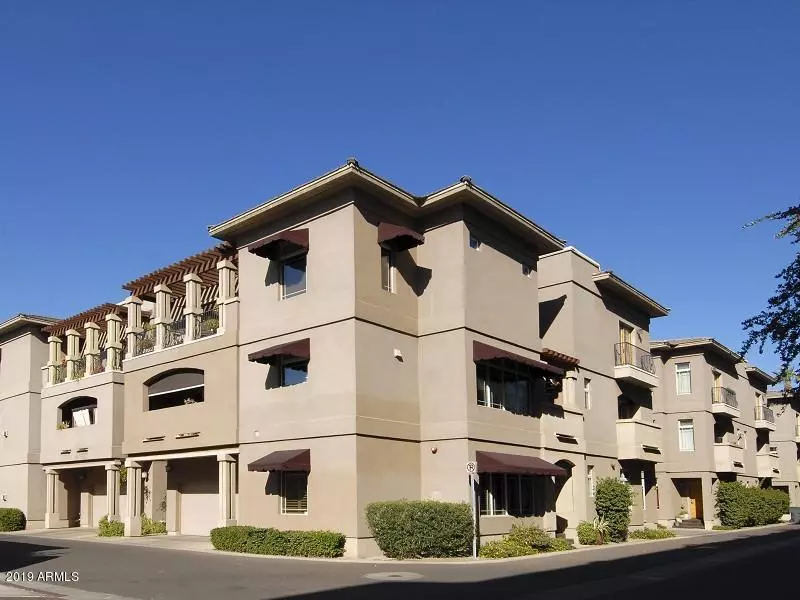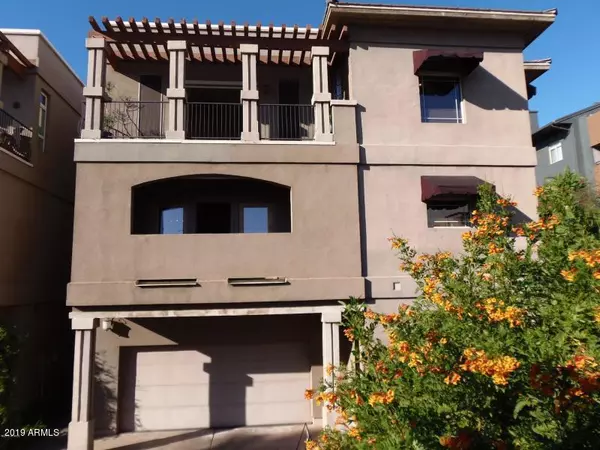$425,000
$450,000
5.6%For more information regarding the value of a property, please contact us for a free consultation.
2 Beds
4 Baths
2,502 SqFt
SOLD DATE : 01/03/2020
Key Details
Sold Price $425,000
Property Type Townhouse
Sub Type Townhouse
Listing Status Sold
Purchase Type For Sale
Square Footage 2,502 sqft
Price per Sqft $169
Subdivision Townhomes At Roosevelt Square 2
MLS Listing ID 5992501
Sold Date 01/03/20
Style Contemporary
Bedrooms 2
HOA Fees $250/mo
HOA Y/N Yes
Originating Board Arizona Regional Multiple Listing Service (ARMLS)
Year Built 2002
Annual Tax Amount $3,905
Tax Year 2019
Lot Size 1,371 Sqft
Acres 0.03
Property Description
Fantastic townhome in an incredible location! Absolutely beautiful 3 story home with 2 bedrooms and 4 bathrooms AND a 2 car garage! The ground level of this spectacular unit is zoned for professional office/studio and has tile floors, built-in desks half bathroom, and AN ELEVATOR! Second floor offers kitchen with plenty of cabinets, hardwood floors, stainless appliances, granite counters, 1/2 bath, fireplace, laundry room, and bar. Don't miss the 2 balconies that overlook beautiful downtown! This is a must see!
Location
State AZ
County Maricopa
Community Townhomes At Roosevelt Square 2
Direction N on 3rd Ave from Roosevelt St. Complex is the second building on the E side of the road. Unit on the SE corner of complex. Park on 3rd Ave or Portland.
Rooms
Master Bedroom Upstairs
Den/Bedroom Plus 3
Separate Den/Office Y
Interior
Interior Features Upstairs, 9+ Flat Ceilings, Elevator, Fire Sprinklers, Vaulted Ceiling(s), Pantry, 2 Master Baths, 3/4 Bath Master Bdrm, Double Vanity, Full Bth Master Bdrm, High Speed Internet, Granite Counters
Heating Electric
Cooling Refrigeration, Programmable Thmstat, Ceiling Fan(s)
Flooring Carpet, Tile, Wood
Fireplaces Type 1 Fireplace, Living Room, Gas
Fireplace Yes
Window Features Mechanical Sun Shds,Vinyl Frame,Double Pane Windows,Low Emissivity Windows
SPA None
Exterior
Exterior Feature Balcony
Garage Attch'd Gar Cabinets, Dir Entry frm Garage, Electric Door Opener
Garage Spaces 2.0
Garage Description 2.0
Fence None
Pool None
Community Features Near Light Rail Stop, Near Bus Stop, Historic District, Playground, Biking/Walking Path
Utilities Available APS, SW Gas
Amenities Available Management, Rental OK (See Rmks)
Waterfront No
View City Lights, Mountain(s)
Roof Type Tile,Foam
Private Pool No
Building
Lot Description Sprinklers In Rear, Sprinklers In Front, Corner Lot, Desert Back, Desert Front
Story 3
Builder Name Armada Townhomes LLC
Sewer Public Sewer
Water City Water
Architectural Style Contemporary
Structure Type Balcony
New Construction Yes
Schools
Elementary Schools Kenilworth Elementary School
Middle Schools Isaac Middle School
High Schools Central High School
School District Phoenix Union High School District
Others
HOA Name Roosevelt Square 2
HOA Fee Include Roof Repair,Insurance,Pest Control,Maintenance Grounds,Front Yard Maint,Roof Replacement,Maintenance Exterior
Senior Community No
Tax ID 111-34-090
Ownership Fee Simple
Acceptable Financing Cash, Conventional, VA Loan
Horse Property N
Listing Terms Cash, Conventional, VA Loan
Financing Conventional
Read Less Info
Want to know what your home might be worth? Contact us for a FREE valuation!

Our team is ready to help you sell your home for the highest possible price ASAP

Copyright 2024 Arizona Regional Multiple Listing Service, Inc. All rights reserved.
Bought with West USA Realty

7326 E Evans Drive, Scottsdale, AZ,, 85260, United States






