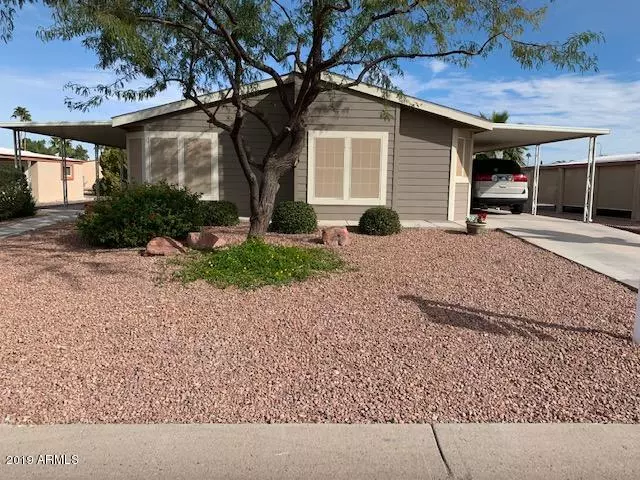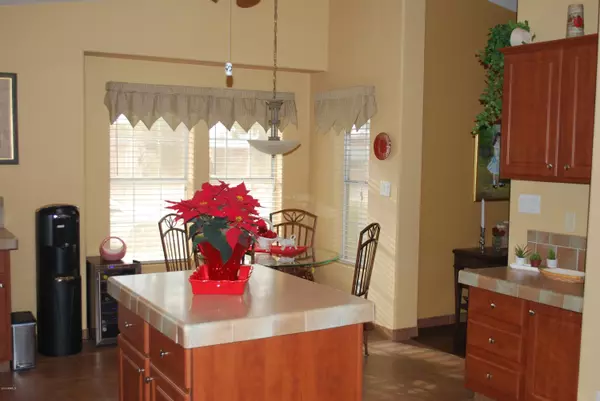$235,000
$235,000
For more information regarding the value of a property, please contact us for a free consultation.
3 Beds
2 Baths
1,767 SqFt
SOLD DATE : 01/09/2020
Key Details
Sold Price $235,000
Property Type Mobile Home
Sub Type Mfg/Mobile Housing
Listing Status Sold
Purchase Type For Sale
Square Footage 1,767 sqft
Price per Sqft $132
Subdivision Sun Lakes 2
MLS Listing ID 6011342
Sold Date 01/09/20
Bedrooms 3
HOA Fees $109/ann
HOA Y/N Yes
Originating Board Arizona Regional Multiple Listing Service (ARMLS)
Year Built 2006
Annual Tax Amount $1,589
Tax Year 2019
Lot Size 6,852 Sqft
Acres 0.16
Property Description
Bring your clients here first!! Beautiful upgraded home in Robson Community featuring Custom Paint throughout and 20''tile in all of the traffic areas, Maple Hardwood flooring in Master Bedroom, Formal Dining Room and Great Room. Large Master Suite with Walk-in Closet, Master Bathroom has large shower and 2 vanity's and a skylight.2 Large guest rooms with walk-in closets. Guest Bathroom has a skylight to bring brightness into the room. Open Kitchen features Stainless Steel Appliances. Upgraded Cabinets and a Kitchen Island. Ceiling Fans throughout home. Security Doors on Front & Back Entry. Shade Screens on West side. Large covered patio that extends the length of the home. White picket fence surrounds the backyard with a Orange and Grapefruit trees. This is the one !!!
Location
State AZ
County Maricopa
Community Sun Lakes 2
Direction WEST ON RIGGS TO SUN LAKES BLVD TURN LEFT, TO END OF ROAD TURN RIGHT, TURN LEFT ON LAKEVIEW AND FIRST RIGHT ON OLIVE S HOME IS ON THE LEFT SIDE OF THE STREET.
Rooms
Other Rooms Family Room
Den/Bedroom Plus 3
Separate Den/Office N
Interior
Interior Features Eat-in Kitchen, No Interior Steps, Vaulted Ceiling(s), Kitchen Island, Pantry, 3/4 Bath Master Bdrm, Double Vanity
Heating Electric, Other
Cooling Refrigeration, Ceiling Fan(s), See Remarks
Flooring Carpet, Tile, Wood
Fireplaces Number No Fireplace
Fireplaces Type None
Fireplace No
Window Features Skylight(s),Double Pane Windows
SPA None
Exterior
Exterior Feature Covered Patio(s), Patio
Carport Spaces 2
Pool None
Community Features Community Spa Htd, Community Spa, Community Pool Htd, Community Pool, Golf, Racquetball, Clubhouse
Utilities Available SRP
Amenities Available Rental OK (See Rmks)
Roof Type Composition
Private Pool No
Building
Lot Description Sprinklers In Rear, Desert Back, Desert Front, Auto Timer H2O Front, Auto Timer H2O Back
Story 1
Builder Name PALM HARBOR
Sewer Public Sewer
Water City Water
Structure Type Covered Patio(s),Patio
New Construction No
Schools
Elementary Schools Adult
Middle Schools Adult
High Schools Adult
School District Chandler Unified District
Others
HOA Name HOA#1
HOA Fee Include Maintenance Grounds
Senior Community No
Tax ID 303-61-375
Ownership Fee Simple
Acceptable Financing Cash, Conventional, FHA, VA Loan
Horse Property N
Listing Terms Cash, Conventional, FHA, VA Loan
Financing Conventional
Read Less Info
Want to know what your home might be worth? Contact us for a FREE valuation!

Our team is ready to help you sell your home for the highest possible price ASAP

Copyright 2024 Arizona Regional Multiple Listing Service, Inc. All rights reserved.
Bought with Just Referrals Real Estate

7326 E Evans Drive, Scottsdale, AZ,, 85260, United States






