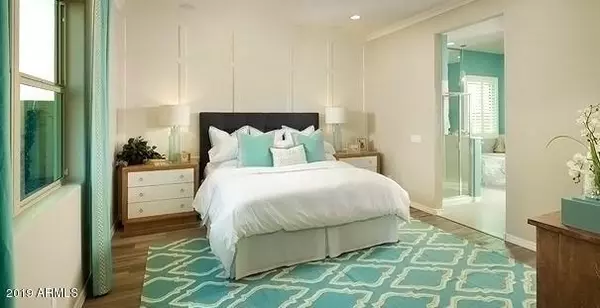$499,995
$517,995
3.5%For more information regarding the value of a property, please contact us for a free consultation.
4 Beds
3 Baths
2,586 SqFt
SOLD DATE : 12/16/2019
Key Details
Sold Price $499,995
Property Type Single Family Home
Sub Type Single Family - Detached
Listing Status Sold
Purchase Type For Sale
Square Footage 2,586 sqft
Price per Sqft $193
Subdivision Chaparral Canyon At Vistancia
MLS Listing ID 5650341
Sold Date 12/16/19
Style Other (See Remarks)
Bedrooms 4
HOA Fees $117/qua
HOA Y/N Yes
Originating Board Arizona Regional Multiple Listing Service (ARMLS)
Year Built 2014
Tax Year 2014
Lot Size 8,750 Sqft
Acres 0.2
Property Description
Former model home available now as-is! The stunning Sierra features a designer kitchen with gas cooktop, double ovens, and a built-in microwave, 10ft ceilings, fire place, and more! A definite must see. If fabulous shopping and dining are on your list of must-haves, you'll absolutely cherish living in Chaparral Canyon at Vistancia with Lake Pleasant Crossing and Lake Pleasant Pavilion only a few minutes away. Known for their energy-efficient features, our homes help you live a healthier and quieter lifestyle while saving thousands on utility bills.
Location
State AZ
County Maricopa
Community Chaparral Canyon At Vistancia
Direction From Loop 303, take Lone Mountain Pkwy exit West. Turn South onto El Mirage Rd. then turn West on Ridgeline Rd. Turn North on 119th Ave. and East on Duane Lane to property.
Rooms
Other Rooms Great Room
Master Bedroom Split
Den/Bedroom Plus 4
Separate Den/Office N
Interior
Interior Features Eat-in Kitchen, Breakfast Bar, 9+ Flat Ceilings, Fire Sprinklers, Soft Water Loop, Kitchen Island, Pantry, Double Vanity, Full Bth Master Bdrm, Separate Shwr & Tub, High Speed Internet, Granite Counters
Heating Electric
Cooling Refrigeration, Programmable Thmstat
Flooring Carpet, Wood, Other
Fireplaces Type Gas
Fireplace Yes
Window Features ENERGY STAR Qualified Windows, Double Pane Windows, Low Emissivity Windows
SPA None
Laundry Engy Star (See Rmks), Dryer Included, Inside, Washer Included
Exterior
Exterior Feature Covered Patio(s)
Parking Features Electric Door Opener, Over Height Garage
Garage Spaces 2.0
Garage Description 2.0
Fence Block
Pool None
Community Features Gated Community, Community Pool, Golf, Tennis Court(s), Playground, Biking/Walking Path, Clubhouse
Utilities Available APS, SW Gas
Amenities Available FHA Approved Prjct, Management, Rental OK (See Rmks), VA Approved Prjct
Roof Type Tile
Accessibility Zero-Grade Entry
Private Pool No
Building
Lot Description Sprinklers In Rear, Sprinklers In Front, Desert Front, Synthetic Grass Back, Auto Timer H2O Front, Auto Timer H2O Back
Story 1
Builder Name Meritage Homes
Sewer Public Sewer
Water City Water
Architectural Style Other (See Remarks)
Structure Type Covered Patio(s)
New Construction No
Schools
Elementary Schools Vistancia Elementary School
Middle Schools Vistancia Elementary School
High Schools Liberty High School
Others
HOA Name Vistancia
HOA Fee Include Other (See Remarks)
Senior Community No
Tax ID 510-08-618
Ownership Fee Simple
Acceptable Financing Cash, Conventional, 1031 Exchange, FHA, VA Loan
Horse Property N
Listing Terms Cash, Conventional, 1031 Exchange, FHA, VA Loan
Financing Conventional
Read Less Info
Want to know what your home might be worth? Contact us for a FREE valuation!

Our team is ready to help you sell your home for the highest possible price ASAP

Copyright 2024 Arizona Regional Multiple Listing Service, Inc. All rights reserved.
Bought with Realty Executives

7326 E Evans Drive, Scottsdale, AZ,, 85260, United States






