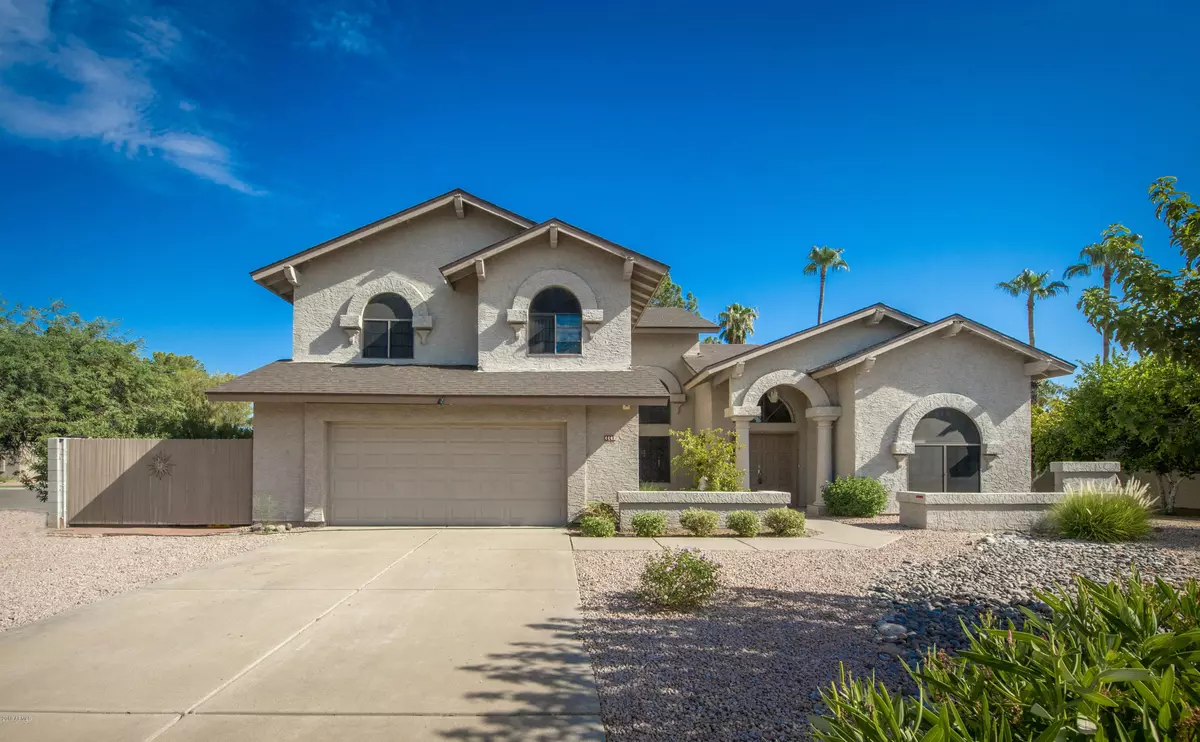$490,000
$509,499
3.8%For more information regarding the value of a property, please contact us for a free consultation.
4 Beds
2,988 SqFt
SOLD DATE : 12/23/2019
Key Details
Sold Price $490,000
Property Type Single Family Home
Sub Type Single Family - Detached
Listing Status Sold
Purchase Type For Sale
Square Footage 2,988 sqft
Price per Sqft $163
Subdivision Roadrunner Estates East Unit 8 Lot 819-842
MLS Listing ID 5947043
Sold Date 12/23/19
Bedrooms 4
HOA Y/N No
Originating Board Arizona Regional Multiple Listing Service (ARMLS)
Year Built 1982
Annual Tax Amount $3,102
Tax Year 2018
Lot Size 9,903 Sqft
Acres 0.23
Lot Dimensions None
Property Description
Now VACANT on LOCKBOX. Low price of $174 sq ft.Spacious 4 bedrooms + bonus MultiPurpose Room. Recently updated (July, 2019) Bathrooms very nicely remodeled. Kohler sinks, toilets, and other upgrades. Cabinets in kitchen replaced. Stainless steel Range/Oven, Microwave, Dishwasher & Refrigerator. Front load Washer and Dryer on pedestal bases in indoor laundry. This home has storage and cabinets Galore. Bonus Room has 40 cabinet doors and drawers. See Photos. Abundance of cabinets and drawers in the Kitchen and bathrooms. Functional Kitchen Island.Main Bedroom has sitting area and walk-in closet with newly added drawers and added shelving.High ceilings thru out.Firepace in Family room. Covered Patio. RV Gate. Wider lot would permit construction of additions. Fast occupancy available. No HOA
Location
State AZ
County Maricopa
Community Roadrunner Estates East Unit 8 Lot 819-842
Area None
Zoning None
Direction From E. Bell Road and N. 44th Street go south 1/2 mile to E. Beverly Lane, then east on Beverly Lane one block to 4442 E. Beverly Lane the home on the curve on the north side of the street.
Body of Water None
Rooms
Other Rooms Family Room
Den/Bedroom Plus 5
Ensuite Laundry Washer Included, Dryer Included, Inside
Separate Den/Office Y
Interior
Interior Features None
Laundry Location Washer Included, Dryer Included, Inside
Heating Electric
Cooling Refrigeration, Ceiling Fan(s)
Flooring Carpet, Tile
Fireplaces Number None
Fireplaces Type 1 Fireplace, Fireplace Family Rm
Furnishings None
Fireplace Yes
Appliance None
SPA None
Laundry Washer Included, Dryer Included, Inside
Exterior
Exterior Feature Patio, Covered Patio(s)
Garage Attch'd Gar Cabinets, Dir Entry frm Garage, Electric Door Opener, RV Gate, RV Parking
Garage Spaces 2.0
Garage Description 2.0
Fence Block
Pool Private, Diving Pool
Community Features None
Utilities Available None
Amenities Available None
Waterfront No
View None
Roof Type Composition
Present Use None
Topography None
Accessibility Stair Lift
Porch None
Parking Type Attch'd Gar Cabinets, Dir Entry frm Garage, Electric Door Opener, RV Gate, RV Parking
Private Pool None
Building
Lot Description None
Building Description Patio, Covered Patio(s), None
Faces None
Story 2
Unit Features None
Entry Level None
Foundation None
Builder Name UDC
Sewer Sewer - Public
Water City Water
Level or Stories None
Structure Type Patio, Covered Patio(s)
Schools
Elementary Schools Whispering Wind Academy
Middle Schools Sunrise Middle School
High Schools Paradise Valley High School
School District Paradise Valley Unified District
Others
HOA Fee Include No Fees
Senior Community No
Tax ID 215-19-364
Ownership Fee Simple
Acceptable Financing Conventional, Cash, CTL, VA Loan, FHA, Seller May Carry
Horse Property N
Listing Terms Conventional, Cash, CTL, VA Loan, FHA, Seller May Carry
Financing Other
Special Listing Condition Owner/Agent
Read Less Info
Want to know what your home might be worth? Contact us for a FREE valuation!

Our team is ready to help you sell your home for the highest possible price ASAP

Copyright 2024 Arizona Regional Multiple Listing Service, Inc. All rights reserved.
Bought with West USA Realty

7326 E Evans Drive, Scottsdale, AZ,, 85260, United States






