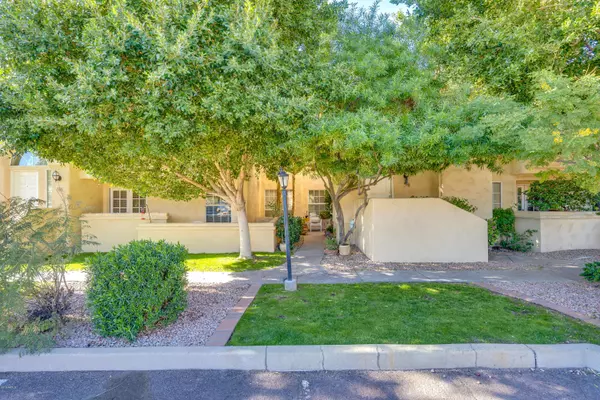$179,000
$179,000
For more information regarding the value of a property, please contact us for a free consultation.
2 Beds
2 Baths
1,068 SqFt
SOLD DATE : 01/29/2020
Key Details
Sold Price $179,000
Property Type Townhouse
Sub Type Townhouse
Listing Status Sold
Purchase Type For Sale
Square Footage 1,068 sqft
Price per Sqft $167
Subdivision Ventana Condo Lot 101-140 201-240
MLS Listing ID 6016551
Sold Date 01/29/20
Style Spanish
Bedrooms 2
HOA Fees $250/mo
HOA Y/N Yes
Originating Board Arizona Regional Multiple Listing Service (ARMLS)
Year Built 1985
Annual Tax Amount $1,159
Tax Year 2019
Lot Size 110 Sqft
Property Description
Welcome home!! Beautiful and clean gated community in a highly sought after location off of Northern Ave and 51. Fantastic layout in this cozy 2 bedroom 2 bath home. Kitchen has newer shaker style cabinets, granite countertops, massive walk in pantry and breakfast bar open to a eat in kitchen and lovely french doors that lead to the balcony to catch the east facing sunrise with your morning cup of joe. Living room has nice wood burning fireplace for our cold winter mornings and is a open concept to the kitchen. Master bedroom has large his and her separate closets, double vanity sinks and a private balcony. You'll find the home to have an amazing layout, lots of natural light and a plethora of closet/storage space. Community features lush greens, mature trees and a sparkling pool.
Location
State AZ
County Maricopa
Community Ventana Condo Lot 101-140 201-240
Direction From 51, West on Northern, South on 14th St, Right on Morten. Once in gate, make a right and then another right and the unit is straight ahead.
Rooms
Master Bedroom Split
Den/Bedroom Plus 2
Ensuite Laundry Stacked Washer/Dryer
Separate Den/Office N
Interior
Interior Features Eat-in Kitchen, Breakfast Bar, Pantry, 2 Master Baths, Double Vanity, Full Bth Master Bdrm, High Speed Internet, Granite Counters
Laundry Location Stacked Washer/Dryer
Heating Electric
Cooling Refrigeration, Ceiling Fan(s)
Flooring Carpet, Laminate
Fireplaces Type 1 Fireplace
Fireplace Yes
SPA Community, None
Laundry Stacked Washer/Dryer
Exterior
Exterior Feature Balcony
Carport Spaces 1
Fence Block, Wrought Iron
Pool None
Community Features Pool
Utilities Available APS
Amenities Available Rental OK (See Rmks)
Waterfront No
View Mountain(s)
Roof Type Tile
Building
Lot Description Sprinklers In Front, Grass Front, Auto Timer H2O Front
Story 2
Builder Name Unknown
Sewer Public Sewer
Water City Water
Architectural Style Spanish
Structure Type Balcony
Schools
Elementary Schools Madison Heights Elementary School
Middle Schools Madison #1 Middle School
High Schools North High School
School District Phoenix Union High School District
Others
HOA Name Ventana
HOA Fee Include Water, Sewer, Common Area Maint, Garbage Collection
Senior Community No
Tax ID 160-22-172
Ownership Condominium
Acceptable Financing Cash, Conventional, VA Loan
Horse Property N
Listing Terms Cash, Conventional, VA Loan
Financing Conventional
Read Less Info
Want to know what your home might be worth? Contact us for a FREE valuation!

Our team is ready to help you sell your home for the highest possible price ASAP

Copyright 2024 Arizona Regional Multiple Listing Service, Inc. All rights reserved.
Bought with Penev Realty Advisors

7326 E Evans Drive, Scottsdale, AZ,, 85260, United States






