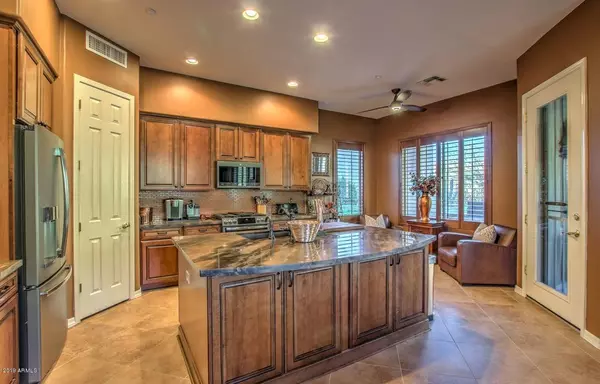$610,000
$592,500
3.0%For more information regarding the value of a property, please contact us for a free consultation.
3 Beds
1,962 SqFt
SOLD DATE : 02/14/2020
Key Details
Sold Price $610,000
Property Type Townhouse
Sub Type Townhouse
Listing Status Sold
Purchase Type For Sale
Square Footage 1,962 sqft
Price per Sqft $310
Subdivision Winfield Plat 1 Phase 1 Lot 155
MLS Listing ID 6017007
Sold Date 02/14/20
Bedrooms 3
HOA Fees $370/qua
HOA Y/N Yes
Originating Board Arizona Regional Multiple Listing Service (ARMLS)
Year Built 1999
Annual Tax Amount $2,057
Tax Year 2019
Lot Size 6,410 Sqft
Acres 0.15
Property Description
Awesome Opportunity! Located on the top Quien Sabe circle in the villa section of Winfield is a complete remodel adjacent to natural area space on a very private cut-de-sac. New Roof 2018, 35K+ in kitchen remodel, 10K+ shutters, HVAC replace 7/18, Water heater 4/19, Carpets replaced in master & office, private spa added w/ flagstone surround added 12/17, new fixtures, fans, interior & exterior paint along with a perimeter view fence. Over 95K added in just the past 2-3 years.This Sunchaser plan features an quartzite counters in completely remodeled kitchen, cabs have soft close, expansive family room, 2nd bedroom set up as an office.This one is a beauty and located w/ Winfield Mtn. views and sunsets from the backyard spa area. Winfield offers resort living w/ comm. spa, tennis, clubhouse.
Location
State AZ
County Maricopa
Community Winfield Plat 1 Phase 1 Lot 155
Direction Do not use navigator- Scottsdale Rd to Westland then east to Winfield guard gate on south side.Proceed to first stop sign at Sunset Sky, follow up all the way to top then around to first home on right
Rooms
Other Rooms Family Room
Den/Bedroom Plus 3
Ensuite Laundry Washer Included, Dryer Included, Inside
Separate Den/Office N
Interior
Interior Features Drink Wtr Filter Sys, Fire Sprinklers3, No Interior Steps, Physcl Chlgd (SRmks)2, Skylight(s), Water Softener Owned
Laundry Location Washer Included, Dryer Included, Inside
Heating Natural Gas
Cooling Refrigeration, Ceiling Fan(s)
Flooring Carpet, Tile
Fireplaces Type 1 Fireplace, Fireplace Family Rm, Gas Fireplace
Fireplace Yes
Window Features Sunscreen(s), Dual Pane
SPA Above Ground
Laundry Washer Included, Dryer Included, Inside
Exterior
Exterior Feature Patio, Covered Patio(s), Private Street(s), Pvt Yrd(s)/Crtyrd(s)
Garage Dir Entry frm Garage, Electric Door Opener
Garage Spaces 2.0
Garage Description 2.0
Fence Wrought Iron
Pool No Pool2
Community Features BikingWalking Path, ClubhouseRec Room, Media Room, Pool Htd, Spa Htd, Comm Tennis Court(s), Gated Community2, Guarded Entry, On-Site Guard, Workout Facility
Utilities Available APS, SW Gas3
Waterfront No
View Mountain View(s)2
Roof Type Tile
Accessibility Bath Roll-In Shower, Bath Grab Bars
Parking Type Dir Entry frm Garage, Electric Door Opener
Building
Story 1
Builder Name Pulte
Sewer Sewer - Private
Water City Water
Structure Type Patio, Covered Patio(s), Private Street(s), Pvt Yrd(s)/Crtyrd(s)
Schools
Elementary Schools Black Mountain Elementary School
Middle Schools Sonoran Trails Middle School
High Schools Cactus Shadows High School
School District Cave Creek Unified District
Others
HOA Name Winfield HOA
HOA Fee Include Maintenance Exterior, Roof Repair, Roof Replacement, Insurance, Front Yard Maint, Maintenance Grounds, Street Maint
Senior Community No
Tax ID 216-48-817
Ownership Fee Simple
Acceptable Financing Conventional, Cash
Horse Property N
Listing Terms Conventional, Cash
Financing Other
Read Less Info
Want to know what your home might be worth? Contact us for a FREE valuation!

Our team is ready to help you sell your home for the highest possible price ASAP

Copyright 2024 Arizona Regional Multiple Listing Service, Inc. All rights reserved.
Bought with HomeSmart

7326 E Evans Drive, Scottsdale, AZ,, 85260, United States






