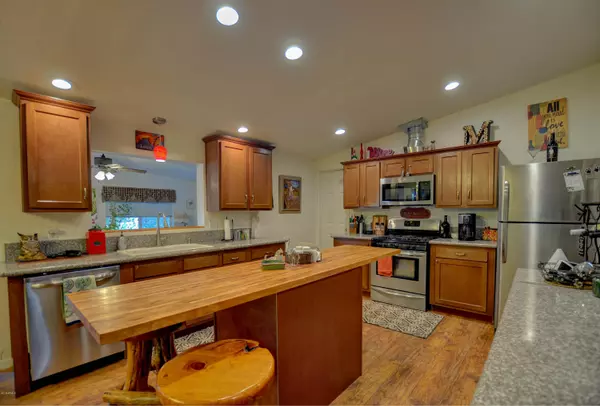$213,000
$217,900
2.2%For more information regarding the value of a property, please contact us for a free consultation.
3 Beds
2,496 SqFt
SOLD DATE : 01/03/2020
Key Details
Sold Price $213,000
Property Type Mobile Home
Sub Type Mfg/Mobile Housing
Listing Status Sold
Purchase Type For Sale
Square Footage 2,496 sqft
Price per Sqft $85
Subdivision Section 30
MLS Listing ID 5967048
Sold Date 01/03/20
Bedrooms 3
HOA Y/N No
Originating Board Arizona Regional Multiple Listing Service (ARMLS)
Year Built 1999
Annual Tax Amount $782
Tax Year 2018
Lot Size 0.560 Acres
Acres 0.56
Lot Dimensions None
Property Description
Come enjoy the tall pines!! This highly upgraded split floor plan manufactured home is nestled amongst tall pines on a private dead end road. Open floor plan with a large great room and dining room. The oversized kitchen features granite, ss appliances and a butcher block island. Granite and custom sinks in both baths. Furniture avail outside of escrow.
Location
State AZ
County Navajo
Community Section 30
Area None
Zoning None
Direction Highway 260 to Lumber Valley, right on Pine Rim, left on Little Hawk to sign on left.
Body of Water None
Rooms
Master Bedroom Split
Den/Bedroom Plus 3
Separate Den/Office N
Interior
Interior Features None
Heating Natural Gas
Cooling Refrigeration, Ceiling Fan(s)
Flooring Carpet, Laminate, Tile
Fireplaces Number None
Fireplaces Type Fireplace Living Rm, Freestnd Fireplace
Furnishings None
Fireplace Yes
Window Features Dual Pane
Appliance None
SPA None
Laundry Washer Included, Dryer Included, Inside
Exterior
Exterior Feature Patio, Circular Drive, Private Street(s)
Fence Wire, Partial
Pool No Pool2
Community Features None
Utilities Available None
Amenities Available None
Waterfront No
View None
Roof Type Metal
Present Use None
Topography None
Porch None
Private Pool None
Building
Lot Description None
Building Description Patio, Circular Drive, Private Street(s), None
Faces None
Story 1
Unit Features None
Entry Level None
Foundation None
Builder Name Fleetwood
Sewer Septic Tank
Water City Water
Level or Stories None
Structure Type Patio, Circular Drive, Private Street(s)
New Construction Yes
Schools
Elementary Schools Other
Middle Schools Other
High Schools Other
School District Out Of Area
Others
HOA Fee Include No Fees
Senior Community No
Tax ID 206-02-051-F
Ownership Fee Simple
Acceptable Financing Conventional, Cash
Horse Property Y
Listing Terms Conventional, Cash
Financing FHA
Read Less Info
Want to know what your home might be worth? Contact us for a FREE valuation!

Our team is ready to help you sell your home for the highest possible price ASAP

Copyright 2024 Arizona Regional Multiple Listing Service, Inc. All rights reserved.
Bought with Opportunity 2 Own Real Estate

7326 E Evans Drive, Scottsdale, AZ,, 85260, United States






