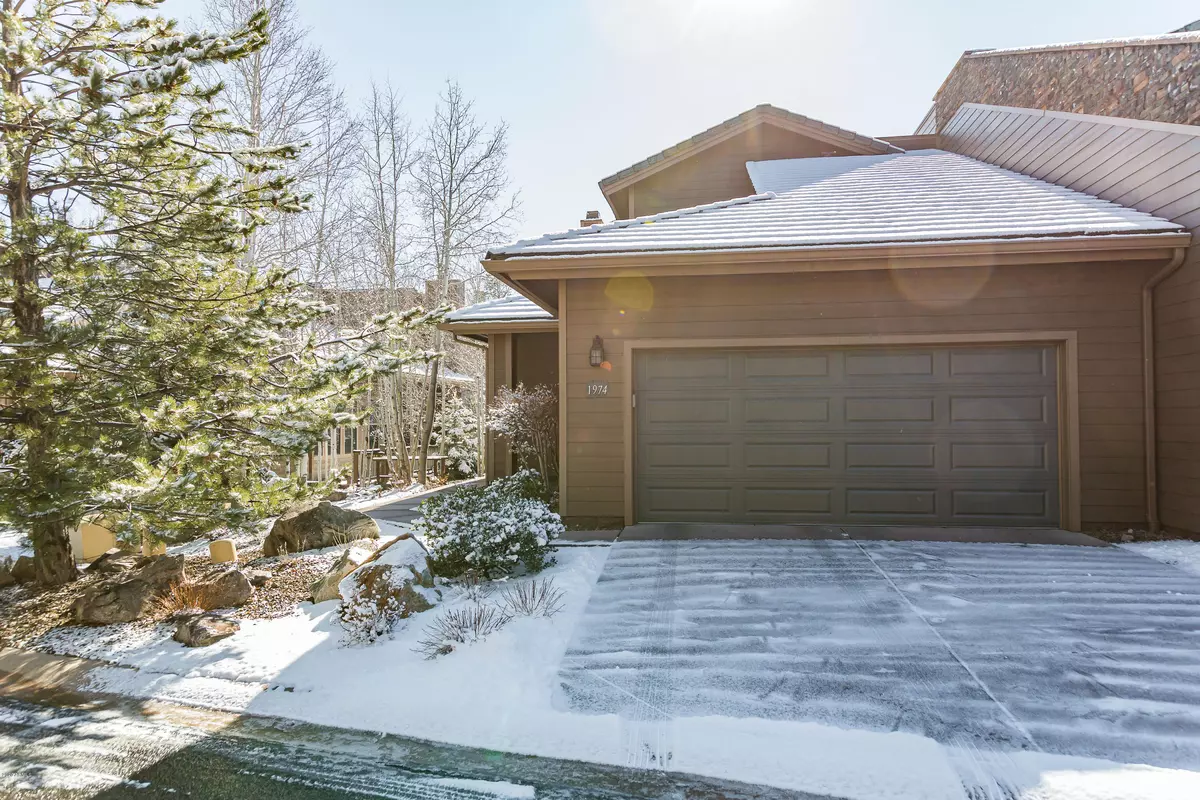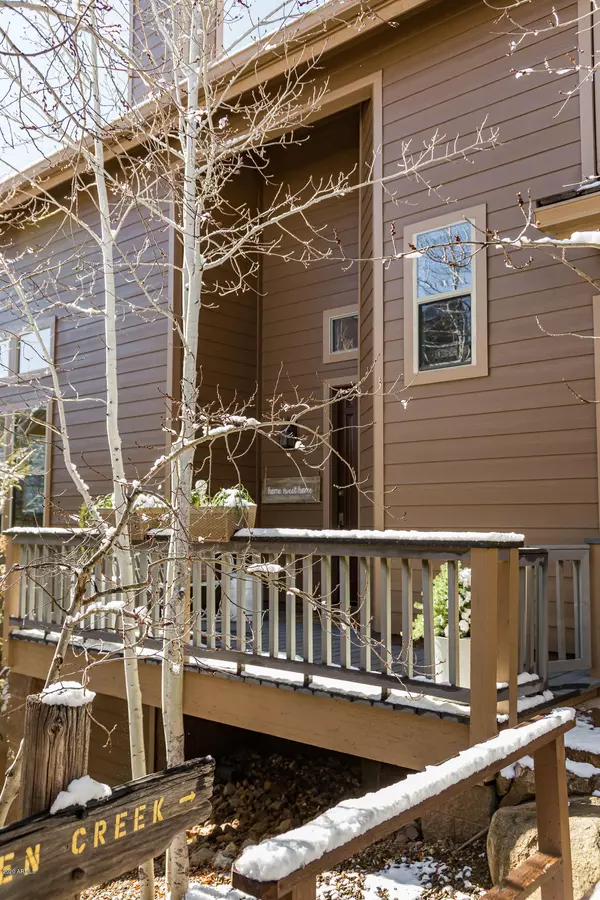$566,000
$589,900
4.1%For more information regarding the value of a property, please contact us for a free consultation.
4 Beds
5 Baths
3,398 SqFt
SOLD DATE : 02/25/2020
Key Details
Sold Price $566,000
Property Type Townhouse
Sub Type Townhouse
Listing Status Sold
Purchase Type For Sale
Square Footage 3,398 sqft
Price per Sqft $166
Subdivision Aspen Creek Meadows Replat
MLS Listing ID 6022707
Sold Date 02/25/20
Bedrooms 4
HOA Fees $417/mo
HOA Y/N Yes
Originating Board Arizona Regional Multiple Listing Service (ARMLS)
Year Built 2003
Annual Tax Amount $3,500
Tax Year 2019
Lot Size 3,485 Sqft
Acres 0.08
Property Description
Luxury Town Home in the gated Hassayampa Village Community, On Aspen Creek and The Capital Canyon Golf Course, Live on one level. This is a designers showcase! No detail has been missed. Great room with soaring windows and stone fireplace. Patio nestled in the pines with great views and privacy. An entertainers delight. The gourmet kitchen has custom cabinets, granite counter tops and stainless steel appliances. Main level master suite. Four bedrooms and five bathrooms. On three floors with an elevator access. Plenty of room for the family and friends New wide plank flooring and carpet. Three master suites with private patios. Great private location on the creek. Home inspection has been completed. Home Warranty is included. Be sure to see this one today! You will be amazed! Call now!
Location
State AZ
County Yavapai
Community Aspen Creek Meadows Replat
Direction Gurley through downtown. Left on Hassyampa Village Lane. Right through gate on Carefree.
Rooms
Den/Bedroom Plus 5
Ensuite Laundry Dryer Included, Washer Included, Gas Dryer Hookup
Interior
Interior Features Walk-In Closet(s), Eat-in Kitchen, 2 Master Baths, Double Vanity, Separate Shwr & Tub
Laundry Location Dryer Included, Washer Included, Gas Dryer Hookup
Heating Natural Gas
Cooling Refrigeration
Flooring Carpet, Tile, Wood
Fireplaces Type 1 Fireplace, Family Room
Fireplace Yes
Window Features Double Pane Windows
SPA None
Laundry Dryer Included, Washer Included, Gas Dryer Hookup
Exterior
Garage Spaces 2.0
Garage Description 2.0
Fence None
Pool None
Community Features Golf, Biking/Walking Path
Utilities Available APS
Amenities Available Management
Waterfront No
Roof Type Tile
Building
Lot Description Desert Back, Desert Front
Story 3
Builder Name Aspen Creek Meadows
Sewer Public Sewer
Water City Water
Schools
Elementary Schools Out Of Maricopa Cnty
Middle Schools Out Of Maricopa Cnty
High Schools Out Of Maricopa Cnty
School District Out Of Area
Others
HOA Name Aspen Creek
HOA Fee Include Exterior Mnt of Unit, Street Maint
Senior Community No
Tax ID 108-19-219-A
Ownership Fee Simple
Acceptable Financing Cash, Conventional
Horse Property N
Listing Terms Cash, Conventional
Financing Conventional
Read Less Info
Want to know what your home might be worth? Contact us for a FREE valuation!

Our team is ready to help you sell your home for the highest possible price ASAP

Copyright 2024 Arizona Regional Multiple Listing Service, Inc. All rights reserved.
Bought with Non-MLS Office

7326 E Evans Drive, Scottsdale, AZ,, 85260, United States






