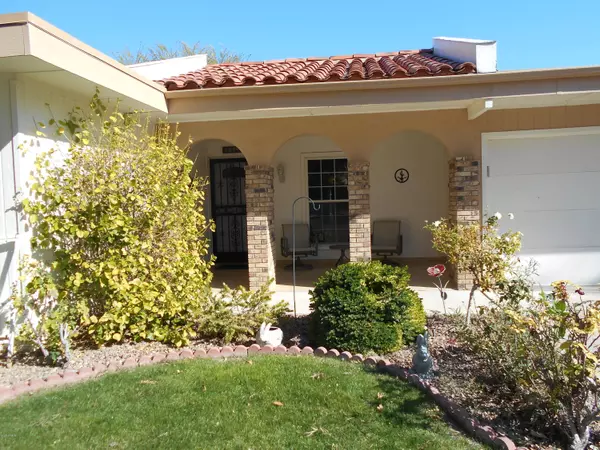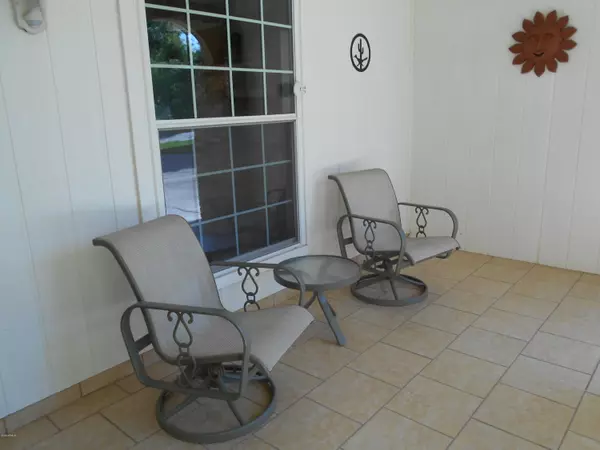$184,500
$184,500
For more information regarding the value of a property, please contact us for a free consultation.
2 Beds
1.75 Baths
1,252 SqFt
SOLD DATE : 02/18/2020
Key Details
Sold Price $184,500
Property Type Single Family Home
Sub Type Gemini/Twin Home
Listing Status Sold
Purchase Type For Sale
Square Footage 1,252 sqft
Price per Sqft $147
Subdivision Sun City 42
MLS Listing ID 6025725
Sold Date 02/18/20
Style Other (See Remarks)
Bedrooms 2
HOA Fees $313/mo
HOA Y/N Yes
Originating Board Arizona Regional Multiple Listing Service (ARMLS)
Year Built 1974
Annual Tax Amount $663
Tax Year 2019
Lot Size 3,750 Sqft
Acres 0.09
Property Description
Beautiful Gemini: Turn key completely furnished with second refrigerator and freezer. Newer roof, newer HVAC, newer hot water heater. Newer appliances. Newer washer & dryer. Beautiful furnishings. Pull out shelving in kitchen. Screened-in patio plus extra patio with newer patio door. Updated bathrooms. Plus orange and lemon trees. All furnishings included at no value.
Location
State AZ
County Maricopa
Community Sun City 42
Direction N 99th Ave., Left on Del Webb, RT on 99th Drive, Left on Highwood to property.
Rooms
Master Bedroom Not split
Den/Bedroom Plus 2
Ensuite Laundry Dryer Included, In Garage, Washer Included
Separate Den/Office N
Interior
Interior Features Eat-in Kitchen, Furnished(See Rmrks), No Interior Steps, 3/4 Bath Master Bdrm
Laundry Location Dryer Included, In Garage, Washer Included
Heating Electric
Cooling Refrigeration
Flooring Carpet, Tile, Other
Fireplaces Number No Fireplace
Fireplaces Type None
Fireplace No
Window Features Double Pane Windows
SPA Community, Heated, None
Laundry Dryer Included, In Garage, Washer Included
Exterior
Exterior Feature Covered Patio(s), Screened in Patio(s)
Garage Attch'd Gar Cabinets, Electric Door Opener, Extnded Lngth Garage
Garage Spaces 1.5
Garage Description 1.5
Fence None
Pool Community, Heated, None
Community Features Transportation Svcs, Lake Subdivision, Community Media Room, Pool, Golf, Tennis Court(s), Racquetball, Biking/Walking Path, Clubhouse, Fitness Center
Utilities Available APS
Amenities Available Management, RV Parking
Waterfront No
Roof Type Other, See Remarks
Accessibility Bath Grab Bars
Parking Type Attch'd Gar Cabinets, Electric Door Opener, Extnded Lngth Garage
Building
Lot Description Cul-De-Sac, Grass Front, Grass Back
Story 1
Builder Name Del Webb
Sewer Private Sewer
Water Pvt Water Company
Architectural Style Other (See Remarks)
Structure Type Covered Patio(s), Screened in Patio(s)
Schools
Elementary Schools Adult
Middle Schools Adult
High Schools Adult
School District Out Of Area
Others
HOA Name 99 Webwood
HOA Fee Include Pest Control, Water, Front Yard Maint, Sewer, Common Area Maint, Blanket Ins Policy, Exterior Mnt of Unit, Garbage Collection
Senior Community Yes
Tax ID 230-04-710
Ownership Fee Simple
Acceptable Financing Cash, Conventional
Horse Property N
Listing Terms Cash, Conventional
Financing Conventional
Special Listing Condition Age Rstrt (See Rmks)
Read Less Info
Want to know what your home might be worth? Contact us for a FREE valuation!

Our team is ready to help you sell your home for the highest possible price ASAP

Copyright 2024 Arizona Regional Multiple Listing Service, Inc. All rights reserved.
Bought with Desert Gem Real Estate

7326 E Evans Drive, Scottsdale, AZ,, 85260, United States






