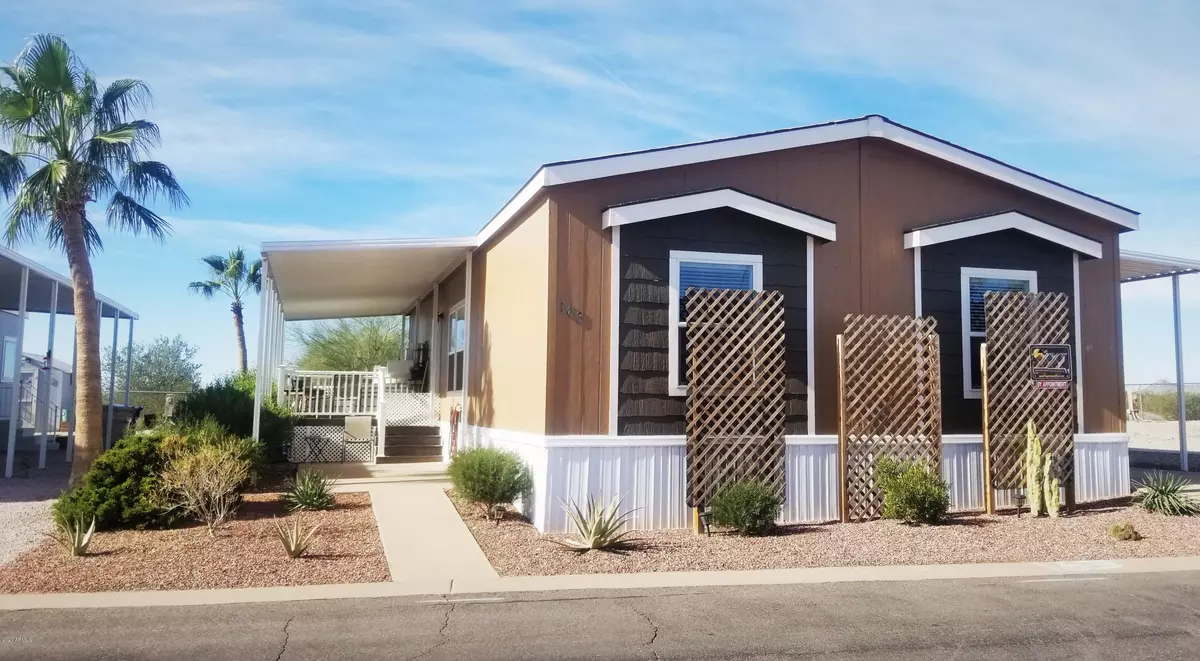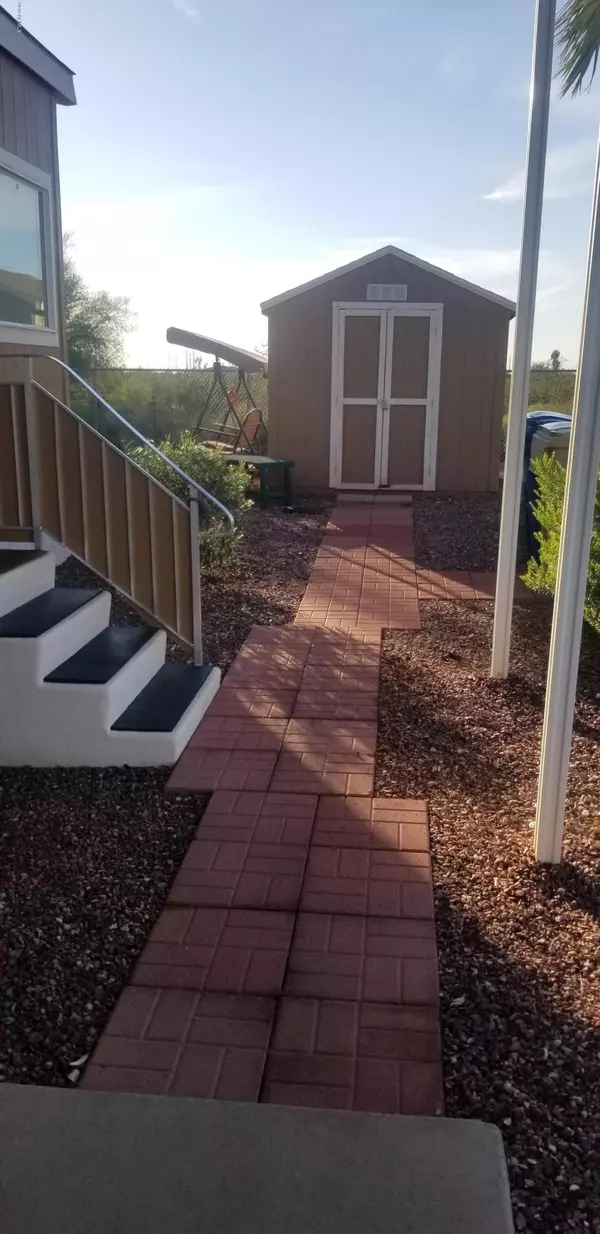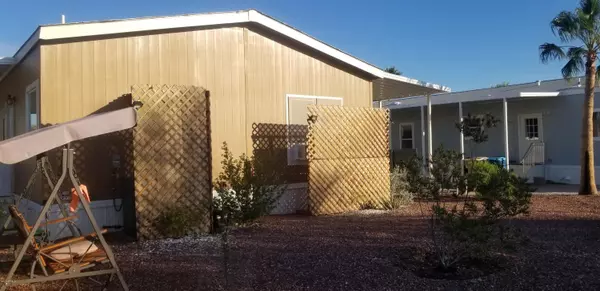$78,000
$81,500
4.3%For more information regarding the value of a property, please contact us for a free consultation.
3 Beds
2 Baths
1,456 SqFt
SOLD DATE : 03/23/2020
Key Details
Sold Price $78,000
Property Type Mobile Home
Sub Type Mfg/Mobile Housing
Listing Status Sold
Purchase Type For Sale
Square Footage 1,456 sqft
Price per Sqft $53
Subdivision Buena Park
MLS Listing ID 6005942
Sold Date 03/23/20
Bedrooms 3
HOA Y/N No
Originating Board Arizona Regional Multiple Listing Service (ARMLS)
Land Lease Amount 403.0
Year Built 2017
Annual Tax Amount $719
Tax Year 2019
Lot Size 4,000 Sqft
Acres 0.09
Property Description
You found it...home! Pride of ownership with tons of extras. Dual Awnings on BOTH sides to protect from heat & sun. Large front porch. Owner upgraded & added extra ceiling fans...one in every room! Upgraded Exterior Plumbing on 3 sides. Tons of beautiful lush landscaping. Upgraded dual oven to help with holiday cooking. Epoxy coated roof for extra protection. Security doors front & back makes for awesome ventilation. Upgraded water heater to 50 gallon! Two master closets! Garden tub. Split master floor plan. Upgraded washer & Dryer! Comes with storage shed. Home in rear of community with NO Neighbor behind. Community is gated, with playground, dog run, cabana, Covered BBQ area, pool & clubhouse. All ages.
Location
State AZ
County Maricopa
Community Buena Park
Direction From I-10, exit Watson, S to Yuma. Turn R on Yuma Rd. L on Apache Rd & R into Buena Vista Community. You will be on Sumac. Stay on Sumac (very curvy) until Pine. Turn R. Go to Aspen Lane, Turn Left.
Rooms
Other Rooms Great Room
Master Bedroom Split
Den/Bedroom Plus 3
Separate Den/Office N
Interior
Interior Features Eat-in Kitchen, Breakfast Bar, Other, Vaulted Ceiling(s), Kitchen Island, Double Vanity, Separate Shwr & Tub, High Speed Internet
Heating Electric
Cooling Refrigeration, Programmable Thmstat
Flooring Carpet, Laminate
Fireplaces Number No Fireplace
Fireplaces Type None
Fireplace No
Window Features Vinyl Frame,ENERGY STAR Qualified Windows,Double Pane Windows,Low Emissivity Windows,Tinted Windows
SPA None
Exterior
Exterior Feature Balcony, Covered Patio(s), Patio, Storage
Parking Features RV Garage
Carport Spaces 2
Fence None
Pool None
Community Features Gated Community, Community Pool, Near Bus Stop, Playground, Biking/Walking Path, Clubhouse
Utilities Available APS
Amenities Available Management, RV Parking
View Mountain(s)
Roof Type See Remarks,Composition
Private Pool No
Building
Lot Description Gravel/Stone Front, Gravel/Stone Back
Story 1
Builder Name Schult
Sewer Public Sewer
Water City Water
Structure Type Balcony,Covered Patio(s),Patio,Storage
New Construction No
Schools
Elementary Schools Buckeye Elementary School
Middle Schools Inca Elementary School
High Schools Youngker High School
School District Buckeye Union High School District
Others
HOA Fee Include Maintenance Grounds,Street Maint
Senior Community No
Tax ID 504-63-002-d
Ownership Leasehold
Acceptable Financing Cash, Conventional
Horse Property N
Listing Terms Cash, Conventional
Financing Cash
Read Less Info
Want to know what your home might be worth? Contact us for a FREE valuation!

Our team is ready to help you sell your home for the highest possible price ASAP

Copyright 2024 Arizona Regional Multiple Listing Service, Inc. All rights reserved.
Bought with Capstone Realty Professionals

7326 E Evans Drive, Scottsdale, AZ,, 85260, United States






