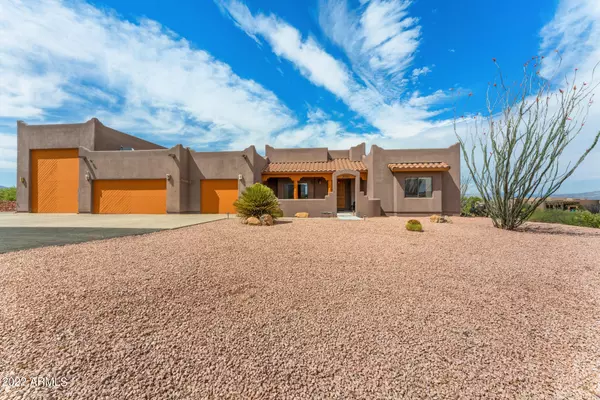$849,000
$899,900
5.7%For more information regarding the value of a property, please contact us for a free consultation.
3 Beds
2.5 Baths
2,418 SqFt
SOLD DATE : 08/04/2022
Key Details
Sold Price $849,000
Property Type Single Family Home
Sub Type Single Family - Detached
Listing Status Sold
Purchase Type For Sale
Square Footage 2,418 sqft
Price per Sqft $351
MLS Listing ID 6399535
Sold Date 08/04/22
Style Territorial/Santa Fe
Bedrooms 3
HOA Y/N No
Originating Board Arizona Regional Multiple Listing Service (ARMLS)
Year Built 2006
Annual Tax Amount $5,042
Tax Year 2021
Lot Size 2.555 Acres
Acres 2.56
Property Description
This southwest style home is surrounded by panoramic mountain views, and sits on a 2.55 acre parcel. Walking to the front door you are greeted by the sounds of a water pond on the open patio, step inside the door into a warm foyer with exposed log finishes. Featuring a split bedroom floor plan. Down one hall two bedrooms with Jack and Jill full bathroom. Other features include gas fire place, formal dinning, separate laundry, santa fe wall texture and knotty alder pine cabinets doors and trim. The primary bedroom has a large walk in shower, mountain views and direct access to the covered patio. The enormous RV garage is over 1900 square feet, and has access to a dump station, and 30-amp outlet, and drive through garage bays. Book your showings today.
Location
State AZ
County Yavapai
Direction Ogden Ranch road to Camino Real to Tierra Serena.
Rooms
Other Rooms Separate Workshop, Great Room
Master Bedroom Split
Den/Bedroom Plus 3
Separate Den/Office N
Interior
Interior Features Breakfast Bar, Pantry, Double Vanity, Full Bth Master Bdrm, High Speed Internet, Granite Counters
Heating Ceiling, Propane
Cooling Refrigeration, Programmable Thmstat, Ceiling Fan(s)
Flooring Carpet, Tile
Fireplaces Type 1 Fireplace, Living Room, Gas
Fireplace Yes
Window Features Skylight(s),Double Pane Windows
SPA None
Exterior
Exterior Feature Covered Patio(s), Storage
Garage Attch'd Gar Cabinets, Dir Entry frm Garage, Electric Door Opener, Extnded Lngth Garage, Over Height Garage, Separate Strge Area, RV Access/Parking, RV Garage
Garage Spaces 8.0
Garage Description 8.0
Fence None
Pool None
Utilities Available Propane
Amenities Available None
Waterfront No
View Mountain(s)
Roof Type Rolled/Hot Mop
Parking Type Attch'd Gar Cabinets, Dir Entry frm Garage, Electric Door Opener, Extnded Lngth Garage, Over Height Garage, Separate Strge Area, RV Access/Parking, RV Garage
Private Pool No
Building
Lot Description Corner Lot, Desert Back, Desert Front
Story 1
Builder Name Unknown
Sewer Septic in & Cnctd, Septic Tank
Water Well - Pvtly Owned, Onsite Well
Architectural Style Territorial/Santa Fe
Structure Type Covered Patio(s),Storage
Schools
Elementary Schools Out Of Maricopa Cnty
Middle Schools Out Of Maricopa Cnty
High Schools Out Of Maricopa Cnty
School District Out Of Area
Others
HOA Fee Include No Fees
Senior Community No
Tax ID 406-18-002-n
Ownership Fee Simple
Acceptable Financing Cash, Conventional, FHA, VA Loan
Horse Property N
Listing Terms Cash, Conventional, FHA, VA Loan
Financing Other
Read Less Info
Want to know what your home might be worth? Contact us for a FREE valuation!

Our team is ready to help you sell your home for the highest possible price ASAP

Copyright 2024 Arizona Regional Multiple Listing Service, Inc. All rights reserved.
Bought with Code of the West

7326 E Evans Drive, Scottsdale, AZ,, 85260, United States






