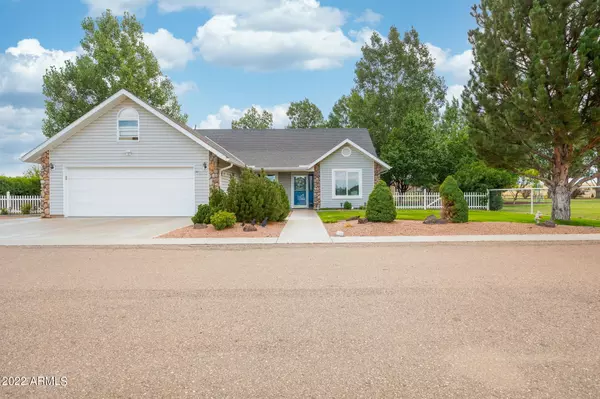$480,000
$499,000
3.8%For more information regarding the value of a property, please contact us for a free consultation.
3 Beds
2 Baths
1,572 SqFt
SOLD DATE : 10/25/2022
Key Details
Sold Price $480,000
Property Type Single Family Home
Sub Type Single Family - Detached
Listing Status Sold
Purchase Type For Sale
Square Footage 1,572 sqft
Price per Sqft $305
Subdivision Harvest Valley
MLS Listing ID 6433948
Sold Date 10/25/22
Bedrooms 3
HOA Y/N No
Originating Board Arizona Regional Multiple Listing Service (ARMLS)
Year Built 2003
Annual Tax Amount $951
Tax Year 2021
Lot Size 1.250 Acres
Acres 1.25
Property Description
This is a unique and special home that has so much to offer. From the moment you drive in, you'll appreciate the asphalt driveways, well-manicured landscape with large trees, pipe fence and the block fence wall that provides privacy on two sides of the property. The home has plenty of space with 3 bedrooms, 2 bathrooms, an additional bonus room loft (not included in square footage), and a two car garage. You'll love the custom cabinets in the kitchen with TONS of storage. There's also a grey water system, 2 Weather King sheds, and RV hook up. The shop is a real bonus - it's 32x32 and could easily be converted into guest quarters. And don't forget about the sprinkler system & water system for the raised flower beds! If that wasn't enough, there is NO HOA! This is a one-of-a-kind home, don't miss out. Close of escrow will be on or after 9/30/2022. Three Ikea cube storage units in shop and white storage units in garage do not convey.
Location
State AZ
County Navajo
Community Harvest Valley
Direction From Hwy 77, west on Paper Mill Rd, 3.5 miles on left to sign.
Rooms
Other Rooms Loft
Den/Bedroom Plus 4
Separate Den/Office N
Interior
Interior Features Breakfast Bar, Vaulted Ceiling(s), Double Vanity, Full Bth Master Bdrm, Separate Shwr & Tub
Heating Natural Gas
Cooling Refrigeration
Flooring Carpet, Laminate, Vinyl
Fireplaces Number No Fireplace
Fireplaces Type None
Fireplace No
Window Features Double Pane Windows
SPA None
Exterior
Exterior Feature Storage
Garage RV Access/Parking
Garage Spaces 2.0
Garage Description 2.0
Fence Block, Wire
Pool None
Utilities Available Oth Gas (See Rmrks), Oth Elec (See Rmrks), APS
Amenities Available None
Waterfront No
Roof Type Composition
Parking Type RV Access/Parking
Private Pool No
Building
Lot Description Sprinklers In Rear, Sprinklers In Front, Grass Front, Grass Back
Story 1
Builder Name unknown
Sewer Septic in & Cnctd
Water Pvt Water Company
Structure Type Storage
Schools
Elementary Schools Out Of Maricopa Cnty
Middle Schools Out Of Maricopa Cnty
High Schools Out Of Maricopa Cnty
School District Out Of Area
Others
HOA Fee Include No Fees
Senior Community No
Tax ID 205-37-001-D
Ownership Fee Simple
Acceptable Financing Cash, Conventional, FHA, VA Loan
Horse Property Y
Listing Terms Cash, Conventional, FHA, VA Loan
Financing Conventional
Read Less Info
Want to know what your home might be worth? Contact us for a FREE valuation!

Our team is ready to help you sell your home for the highest possible price ASAP

Copyright 2024 Arizona Regional Multiple Listing Service, Inc. All rights reserved.
Bought with Non-MLS Office

7326 E Evans Drive, Scottsdale, AZ,, 85260, United States






