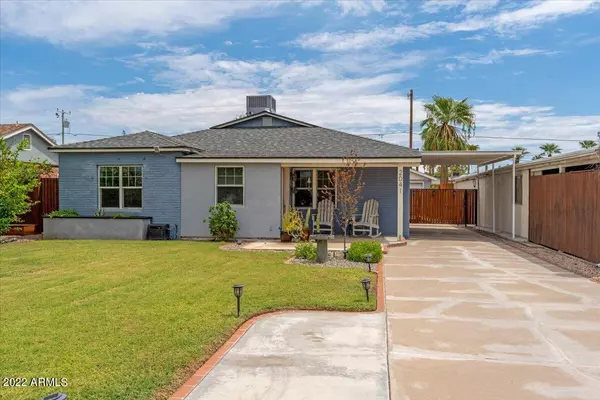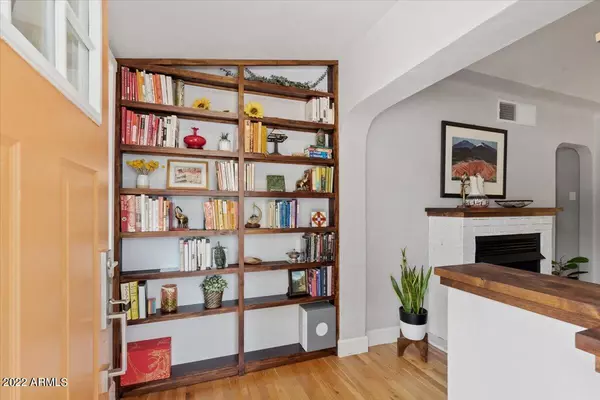$625,000
$625,000
For more information regarding the value of a property, please contact us for a free consultation.
4 Beds
3 Baths
1,701 SqFt
SOLD DATE : 11/08/2022
Key Details
Sold Price $625,000
Property Type Single Family Home
Sub Type Single Family - Detached
Listing Status Sold
Purchase Type For Sale
Square Footage 1,701 sqft
Price per Sqft $367
Subdivision Fairview Place Blks 5-8
MLS Listing ID 6452887
Sold Date 11/08/22
Style Ranch
Bedrooms 4
HOA Y/N No
Originating Board Arizona Regional Multiple Listing Service (ARMLS)
Year Built 1944
Annual Tax Amount $1,194
Tax Year 2021
Lot Size 7,275 Sqft
Acres 0.17
Property Description
Charming historic home in Fairview Place. Main house is 1518 sqft w/3bdrs & 2 baths. Inside of 2 car garage is a 183 square feet, air conditioned office or 4th bedroom which has 3/4 bath. Home completely remodeled w/City of Phoenix permits in 2015 which included: flooring, wiring, plumbing, both bathrooms,bedrooms and gourmet kitchen w/quartz counters, all appliances including 36'' gas cooktop & wine cooler. Kitchen opens to family room which has crown molding,refinished gas fireplace incl knotty alder mantle. split master has new vanity and lighting, lg w/i,jacuzzi tub & skylight. Back patio has pavers, grass, RV gate ,& there is extra parking. Move in condition and a great neighborhood with easy access to all areas of town. AC installed in 2021 for the main house..Close to Encanto Park.
Location
State AZ
County Maricopa
Community Fairview Place Blks 5-8
Direction WEST ON ENCANTO TO 17TH AVE--GO WSOUTH
Rooms
Other Rooms Guest Qtrs-Sep Entrn, Family Room
Guest Accommodations 183.0
Master Bedroom Split
Den/Bedroom Plus 4
Separate Den/Office N
Interior
Interior Features Breakfast Bar, No Interior Steps, Pantry, Full Bth Master Bdrm, Tub with Jets, High Speed Internet, Granite Counters
Heating Natural Gas, ENERGY STAR Qualified Equipment
Cooling Refrigeration, Programmable Thmstat, Ceiling Fan(s), ENERGY STAR Qualified Equipment
Flooring Tile, Wood
Fireplaces Type 1 Fireplace, Living Room, Gas
Fireplace Yes
Window Features Vinyl Frame,ENERGY STAR Qualified Windows,Double Pane Windows,Low Emissivity Windows
SPA None
Laundry Dryer Included, Inside, Washer Included
Exterior
Exterior Feature Covered Patio(s), Patio, Storage, Separate Guest House
Garage Attch'd Gar Cabinets, Electric Door Opener, Extnded Lngth Garage, Rear Vehicle Entry, RV Gate, Detached, RV Access/Parking, Gated, Permit Required
Garage Spaces 2.0
Carport Spaces 1
Garage Description 2.0
Fence Block, Wood
Pool None
Community Features Community Pool, Historic District
Utilities Available APS, SW Gas
Amenities Available None
Waterfront No
Roof Type Composition
Private Pool No
Building
Lot Description Sprinklers In Rear, Sprinklers In Front, Alley, Grass Front, Grass Back, Auto Timer H2O Front, Auto Timer H2O Back
Story 1
Builder Name CUSTOM-REMODEL
Sewer Sewer in & Cnctd, Public Sewer
Water City Water
Architectural Style Ranch
Structure Type Covered Patio(s),Patio,Storage, Separate Guest House
New Construction Yes
Schools
Elementary Schools Kenilworth Elementary School
Middle Schools Phoenix Prep Academy
High Schools Central High School
School District Phoenix Union High School District
Others
HOA Fee Include No Fees
Senior Community No
Tax ID 111-06-137
Ownership Fee Simple
Acceptable Financing Cash, Conventional
Horse Property N
Listing Terms Cash, Conventional
Financing Conventional
Read Less Info
Want to know what your home might be worth? Contact us for a FREE valuation!

Our team is ready to help you sell your home for the highest possible price ASAP

Copyright 2024 Arizona Regional Multiple Listing Service, Inc. All rights reserved.
Bought with Realty Executives

7326 E Evans Drive, Scottsdale, AZ,, 85260, United States






