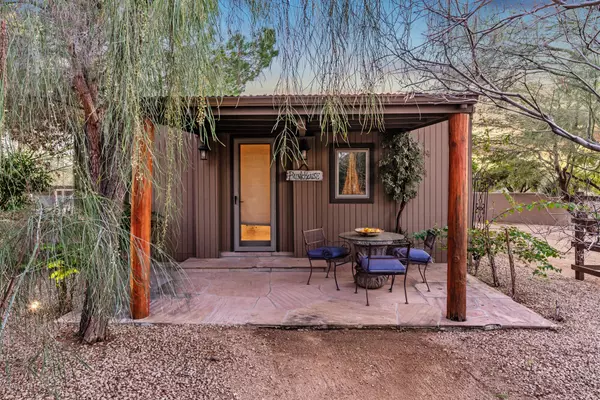$979,000
$994,500
1.6%For more information regarding the value of a property, please contact us for a free consultation.
4 Beds
4.5 Baths
3,026 SqFt
SOLD DATE : 03/17/2020
Key Details
Sold Price $979,000
Property Type Single Family Home
Sub Type Single Family - Detached
Listing Status Sold
Purchase Type For Sale
Square Footage 3,026 sqft
Price per Sqft $323
Subdivision North Scottsdale
MLS Listing ID 6029891
Sold Date 03/17/20
Style Territorial/Santa Fe
Bedrooms 4
HOA Y/N No
Originating Board Arizona Regional Multiple Listing Service (ARMLS)
Year Built 1989
Annual Tax Amount $2,243
Tax Year 2019
Lot Size 2.101 Acres
Acres 2.1
Property Description
Serenity in the desert. From the moment you enter, you can feel the enchantment & old world charm. This custom home has a flowing floor plan w/unique features throughout. With reclaimed wood and imported Egyptian doors, you won't find another home like this. Balconies off of the upstairs rooms and patios wrapping around the home & surrounding the pool. This home has two offices with their own separate entrances. The large 3 car garage has a long private driveway w/back entrance too. Tree shaded paths comfortably lead you around the entire property to the custom barn where each stall is attached to a large turnout, round pen and larger corral. Cross ties and an attached tack room. The 1 bedroom, 1 bathroom bunk/guest house over looks the meticulously maintained grounds.
Location
State AZ
County Maricopa
Community North Scottsdale
Direction On Scottsdale Rd heading North past Lone Mountain Rd, Take a left onto Calle De Las Estrellas. The property is on the North side.
Rooms
Other Rooms Guest Qtrs-Sep Entrn, BonusGame Room
Guest Accommodations 360.0
Master Bedroom Split
Den/Bedroom Plus 6
Separate Den/Office Y
Interior
Interior Features Upstairs, Eat-in Kitchen, Other, Vaulted Ceiling(s), 3/4 Bath Master Bdrm, Double Vanity, Granite Counters
Heating Electric
Cooling Refrigeration, Ceiling Fan(s)
Flooring Stone
Fireplaces Type 3+ Fireplace, Exterior Fireplace, Living Room, Master Bedroom
Fireplace Yes
Window Features Double Pane Windows
SPA Heated,Private
Exterior
Exterior Feature Balcony, Circular Drive, Covered Patio(s), Patio, Private Yard, Separate Guest House
Parking Features Electric Door Opener, Extnded Lngth Garage, RV Gate, Separate Strge Area, Side Vehicle Entry, Detached
Garage Spaces 3.0
Garage Description 3.0
Fence Block, Chain Link
Pool Private
Utilities Available APS
Amenities Available None
View Mountain(s)
Roof Type Built-Up,Metal
Private Pool Yes
Building
Lot Description Desert Back, Desert Front
Story 2
Builder Name unknown
Sewer Septic in & Cnctd
Water City Water
Architectural Style Territorial/Santa Fe
Structure Type Balcony,Circular Drive,Covered Patio(s),Patio,Private Yard, Separate Guest House
New Construction No
Schools
Elementary Schools Desert Willow Elementary School - Cave Creek
Middle Schools Sonoran Trails Middle School
High Schools Cactus Shadows High School
School District Cave Creek Unified District
Others
HOA Fee Include No Fees
Senior Community No
Tax ID 216-50-125
Ownership Fee Simple
Acceptable Financing Cash, Conventional, VA Loan
Horse Property Y
Horse Feature Arena, Barn, Corral(s), Stall, Tack Room
Listing Terms Cash, Conventional, VA Loan
Financing Conventional
Read Less Info
Want to know what your home might be worth? Contact us for a FREE valuation!

Our team is ready to help you sell your home for the highest possible price ASAP

Copyright 2024 Arizona Regional Multiple Listing Service, Inc. All rights reserved.
Bought with Sterling Fine Properties

7326 E Evans Drive, Scottsdale, AZ,, 85260, United States






